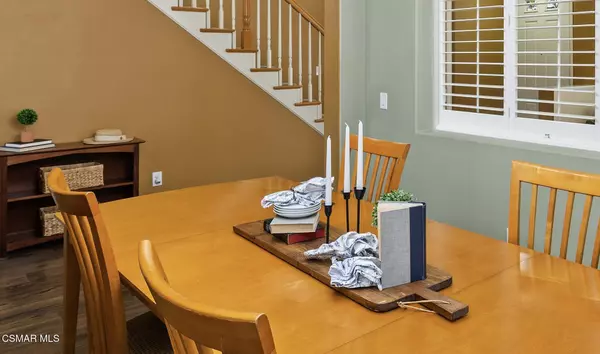
5 Beds
3 Baths
3,170 SqFt
5 Beds
3 Baths
3,170 SqFt
Key Details
Property Type Single Family Home
Sub Type Single Family Residence
Listing Status Pending
Purchase Type For Sale
Square Footage 3,170 sqft
Price per Sqft $347
Subdivision Timberline
MLS Listing ID 225004577
Bedrooms 5
Full Baths 3
HOA Fees $162/mo
Year Built 2000
Lot Size 8,207 Sqft
Property Sub-Type Single Family Residence
Source Conejo Simi Moorpark Association of REALTORS®
Property Description
Welcome to 21943 Crestline Trail in Santa Clarita, where stunning hillside views and incredible outdoor living come together in this spacious two-story home.
Designed for both comfort and entertaining, this 5-bedroom, 3-bath home features a versatile downstairs bedroom and full bath, perfect for guests, a home office, or multi-generational living. Upstairs, the primary suite offers a peaceful retreat with an ensuite bathroom, dual vanities, a soaking tub, and two oversized walk-in closets. Three additional bedrooms share a full bathroom with double sinks, ideal for daily routines.
The main level includes a formal living room with French doors opening to a welcoming front patio, a formal dining room, and a spacious kitchen with a center island with seating, a breakfast nook, and open flow into the family room with fireplace—all with views of the backyard and beyond.
Step outside to an entertainer's paradise: a saltwater pebble tech pool and spa, a built-in outdoor kitchen with natural gas BBQ and fridge, and a beautifully landscaped yard with fruit trees including tangerine, mandarin, peach, nectarine, lime, and grapefruit. The elevated lot offers unobstructed views and privacy above neighboring homes.
Additional features include a 3-car garage with a tandem side that opens to the backyard for easy access to gardening tools and pool supplies, central AC, and a whole-house fan system to keep you cool and comfortable year-round.
This home is all about the views, the space, and the lifestyle—don't miss your chance to make it yours
Location
State CA
County Los Angeles
Area Copn - Copper Hill North
Interior
Interior Features Granite Counters, Formal Dining Room, Kitchen Island
Cooling Central A/C
Flooring Carpet, Wood/Wood Like
Fireplaces Type Raised Hearth, Family Room, Gas
Laundry Individual Room
Exterior
Parking Features Garage - 3 Doors
Garage Spaces 3.0
Pool Private Pool
View Y/N Yes
Building
Lot Description Fenced Yard
Story 2
Sewer Public Sewer
Schools
Elementary Schools Mountain View
Middle Schools Arroyo Seco
High Schools Saugus
GET MORE INFORMATION

Lic# 01770909 | 01834114






