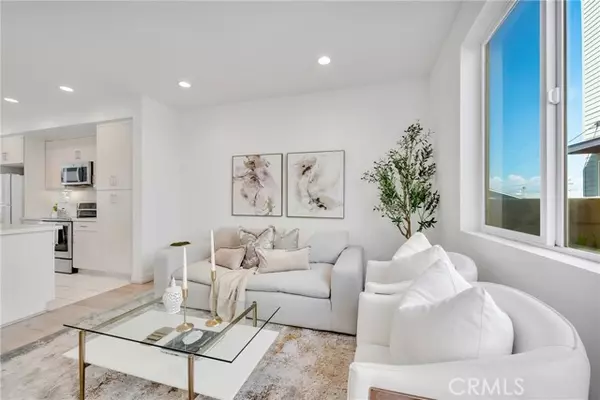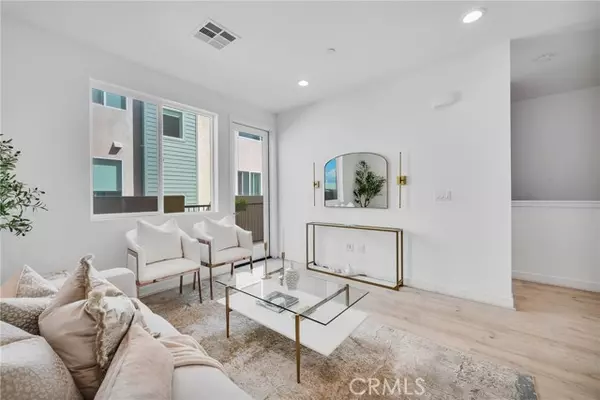
4 Beds
4 Baths
1,730 SqFt
4 Beds
4 Baths
1,730 SqFt
Key Details
Property Type Condo
Sub Type Condominium
Listing Status Active
Purchase Type For Sale
Square Footage 1,730 sqft
Price per Sqft $519
MLS Listing ID PV-25198698
Style Modern,See Remarks
Bedrooms 4
Full Baths 3
Half Baths 1
HOA Fees $218/mo
Year Built 2018
Lot Size 0.732 Acres
Property Sub-Type Condominium
Source California Regional Multiple Listing Service (CRMLS)
Property Description
Step inside to discover an open, light-filled layout accentuated by new vinyl laminate flooring and recessed lighting throughout. At the heart of the home, the chef's kitchen impresses with a striking 15-foot white quartz island—perfect for meal prep, casual dining, or hosting guests. The home includes a reverse osmosis water filtration system, providing clean, purified drinking water for added health and convenience. The sleek, all-electric appliances enhance both functionality and sustainability, creating a clean, modern culinary space.
The spacious primary suite provides a serene retreat, featuring a large walk-in closet and a luxurious en suite bath. On the entry level, a private bedroom with its own en suite bathroom offers ideal accommodations for guests, extended family, or a home office setup. Just off the main living area, a versatile bonus room—complete with its own bathroom—offers flexible use as a second living space, office, or creative studio.
Comfort and efficiency are built into every detail, with central air conditioning, a fully paid-off solar system, electrical is already in place in the attached garage for easy installation of an EV charger. Step outside to enjoy a beautifully landscaped yard framed by mature trees and a lush lawn, plus a dedicated mini dog park for your four-legged companions. The deck just off the living room offers a tranquil setting for outdoor dining or quiet evenings at home.
Additional highlights include 2 car private garage with direct access to the unit, ample guest parking and a prime location just moments from popular restaurants, parks, and local amenities.
Don't miss this opportunity to own a modern, energy-efficient home that blends style, function, and convenience in one of the South Bay's most desirable communities
Location
State CA
County Los Angeles
Area 119 - Central Gardena
Zoning GAC3
Interior
Interior Features Living Room Balcony, Open Floorplan, Recessed Lighting, Unfurnished, Kitchen Island, Kitchen Open to Family Room, Quartz Counters
Heating Central
Cooling Central Air
Flooring Carpet, Laminate
Fireplaces Type None
Inclusions Refrigerator, Stove, Washer, Dryer,
Laundry Dryer Included, Individual Room, Inside, Upper Level, Washer Included
Exterior
Parking Features Asphalt, Assigned, Direct Garage Access
Garage Spaces 2.0
Pool None
Community Features Curbs, Dog Park, Sidewalks, Street Lights
Utilities Available Sewer Connected, Water Connected, Cable Available, Electricity Available
View Y/N Yes
Building
Sewer Public Sewer
Schools
High Schools Gardena
Others
Virtual Tour https://view.breakwall.media/order/d8d7d054-cf3e-4a55-936b-08ddf5c0f15b?branding=false
GET MORE INFORMATION

Lic# 01770909 | 01834114






