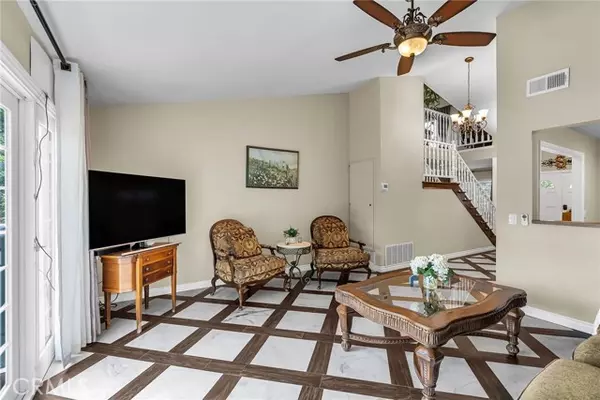
4 Beds
3 Baths
2,575 SqFt
4 Beds
3 Baths
2,575 SqFt
Key Details
Property Type Single Family Home
Sub Type Single Family Residence
Listing Status Active
Purchase Type For Sale
Square Footage 2,575 sqft
Price per Sqft $348
MLS Listing ID IG-25220572
Bedrooms 4
Full Baths 3
Year Built 1972
Lot Size 7,841 Sqft
Property Sub-Type Single Family Residence
Source California Regional Multiple Listing Service (CRMLS)
Property Description
Step into a bright interior showcasing a neutral paint palette. The remodeled bathrooms feature contemporary fixtures, elevating everyday living. The expanded floor plan welcomes you with a formal entry and cozy sitting area, flowing seamlessly into an expansive formal dining room adorned with a fireplace and skylights. The chef's dream kitchen has been fully remodeled, bathed in natural light from expansive windows, with a backyard view from the farmhouse sink with extra features. Your kitchen boasts top-tier upgrades, including an 8 burner Blue Star range with double ovens, perfect for culinary enthusiasts. Soft close drawers and cabinets. The cabinets have pullout shelving. The pantry has a hinging rack for extra storage.
The living room impresses with soaring cathedral ceilings, while the massive upstairs bonus room with a private balcony offers endless possibilities. Retreat to the luxurious upstairs primary suite, complete with a stunning bathroom featuring dual sinks, a deep soaking tub, and spacious shower. Three additional main-floor bedrooms provide ample space for family, guests, or a home office.
Outside, enjoy a charming front patio with a white picket fence, ideal for morning coffee. The expansive backyard, complete with a gazebo, plants a delicious navel Orange tree and lawn, is perfect for entertaining or relaxing.
Located in an ideal commuter location, this home is just minutes from schools, shopping, dining, and freeway access. Don't miss this rare opportunity to own a Corona masterpiece!
Location
State CA
County Riverside
Area 248 - Corona
Interior
Interior Features Balcony, Cathedral Ceiling(s), Ceiling Fan(s), Granite Counters, Open Floorplan, Pantry, Pots & Pan Drawers, Remodeled Kitchen, Self-Closing Cabinet Doors, Self-Closing Drawers
Heating Central
Cooling Central Air, High Efficiency
Flooring Laminate, Stone, Tile
Fireplaces Type Dining Room, Gas Starter
Laundry Gas Dryer Hookup, In Garage
Exterior
Parking Features Direct Garage Access
Garage Spaces 2.0
Pool None
Community Features Sidewalks, Storm Drains, Street Lights, Urban
Utilities Available Sewer Connected, Cable Available
View Y/N Yes
View City Lights
Building
Lot Description Sprinklers, Landscaped, Park Nearby, Sprinkler System, Sprinklers In Front, Sprinklers In Rear, Sprinklers Timer, Back Yard
Sewer Public Sewer
GET MORE INFORMATION

Lic# 01770909 | 01834114






