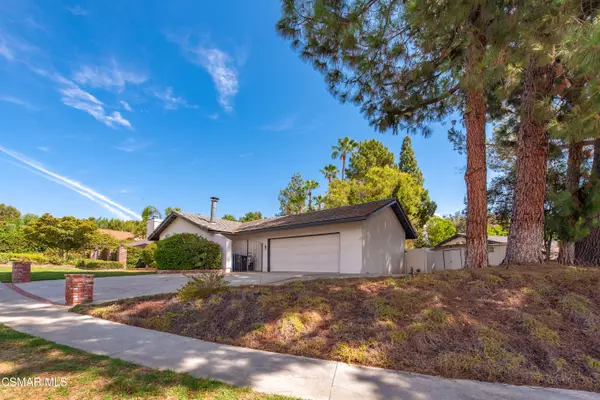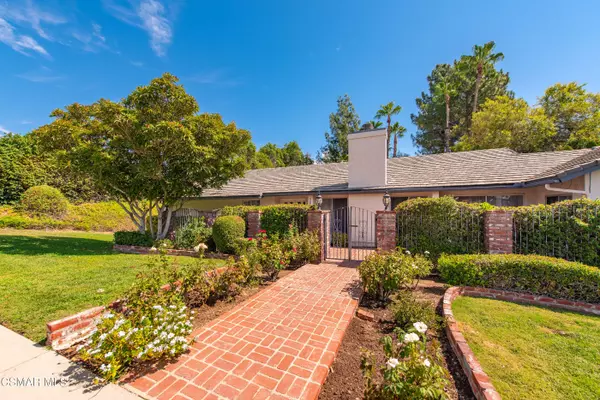
4 Beds
3 Baths
3,043 SqFt
4 Beds
3 Baths
3,043 SqFt
Key Details
Property Type Single Family Home
Sub Type Single Family Residence
Listing Status Active Under Contract
Purchase Type For Sale
Square Footage 3,043 sqft
Price per Sqft $443
MLS Listing ID 225004765
Style Traditional
Bedrooms 4
Full Baths 3
Year Built 1968
Lot Size 0.402 Acres
Property Sub-Type Single Family Residence
Source Conejo Simi Moorpark Association of REALTORS®
Property Description
Nestled on a peaceful cul-de-sac, this spacious and beautifully maintained residence offers over 3,000 sqft of living space on a generous 17,000+ sqft estate-sized lot. From the moment you arrive, you'll sense the special charm and timeless appeal of this home.
Step inside to a spacious living room with soaring beamed ceilings, a cozy fireplace, and plenty of natural light. The formal dining area opens to a serene front courtyard, perfect for indoor-outdoor entertaining. You will love the expansive family room—also featuring beamed ceilings and a second fireplace—offers ample space for gatherings or relaxing evenings.
The large, light-filled kitchen includes abundant cabinetry with pull out drawers, an oversized breakfast area (or optional second family room), and a butler's pantry. A third bathroom is between the kitchen and family room. A wide hallway leads to four spacious bedrooms, all with new flooring. The primary suite features double-door entry, a walk-in closet, and a beautifully remodeled bath with a sunken tub.
Outside, the expansive private backyard is surrounded by mature trees and highlighted by a sparkling pool, patio area, and plenty of room to expand or customize. Additional perks include boat/trailer parking next to the oversized 2-car garage.
This is a perfect entertaining home with oversized living spaces and a perfect flow between rooms.
Conveniently located near top-rated schools, shopping, dining, and all that Chatsworth has to offer, this home combines space, style, and location. Don't miss your chance to make it yours!
Location
State CA
County Los Angeles
Area Cht - Chatsworth
Interior
Interior Features Beamed Ceiling(s), Built-Ins, Cathedral/Vaulted, Sunken Living Room, Walk-In Closet(s)
Heating Central Furnace, Natural Gas
Cooling Central A/C
Flooring Ceramic Tile, Laminated
Fireplaces Type Raised Hearth, Family Room, Living Room, Wood Burning, Other
Laundry In Garage
Exterior
Exterior Feature Rain Gutters
Parking Features Garage - 1 Door
Garage Spaces 2.0
Pool Filtered, Heated, Heated - Gas, Gunite
Community Features None
Utilities Available Cable Connected
View Y/N No
Building
Lot Description Fully Fenced, Gutters, Lawn, Lot Shape-Irregular, Secluded, Sidewalks, Street Lighting, Street Paved, Cul-De-Sac
Story 1
Sewer Public Sewer
Others
Virtual Tour https://www.zillow.com/view-imx/99a06d7a-9748-41d9-903f-197fa111aca1/?utm_source=captureapp
GET MORE INFORMATION

Lic# 01770909 | 01834114






