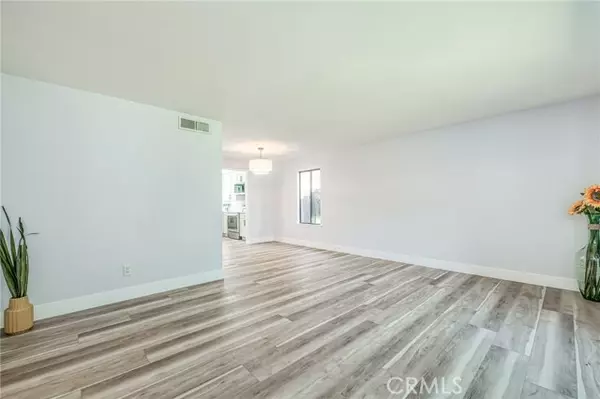REQUEST A TOUR If you would like to see this home without being there in person, select the "Virtual Tour" option and your agent will contact you to discuss available opportunities.
In-PersonVirtual Tour

Listed by Ana Paula Redditt • Realty Concepts, Ltd.
$ 498,000
Est. payment | /mo
3 Beds
2 Baths
1,596 SqFt
$ 498,000
Est. payment | /mo
3 Beds
2 Baths
1,596 SqFt
Key Details
Property Type Single Family Home
Sub Type Single Family Residence
Listing Status Active Under Contract
Purchase Type For Sale
Square Footage 1,596 sqft
Price per Sqft $312
MLS Listing ID FR-25220397
Bedrooms 3
Full Baths 2
Year Built 1988
Lot Size 6,540 Sqft
Property Sub-Type Single Family Residence
Source California Regional Multiple Listing Service (CRMLS)
Property Description
Completely renovated 3-bedroom, 2-bathroom home in desirable Clovis Unified School District (Clovis North High School). This 1,596 square foot single-story residence features luxury waterproof vinyl flooring throughout, quartz countertops in kitchen and both bathrooms, and stainless steel appliances.
The open-concept living area showcases vaulted ceilings with exposed beams and a fireplace as the focal point. The fully remodeled kitchen has been enlarged both in length and height, offering exceptional storage with white shaker cabinets that extend to the ceiling after soffit removal. Premium LG stainless steel appliances include a counter-depth refrigerator. The expanded kitchen flows seamlessly into the dining area through an opened wall, creating an enhanced open-concept design that extends to the sliding door. The primary suite includes a walk-in closet and spa-like bathroom with dual vanities and an oversized tiled shower with ceiling-mounted rain shower head.
Recent updates include fresh interior and exterior paint, complete popcorn ceiling removal, new light fixtures and ceiling fans throughout, new water heater, and completely remodeled bathrooms. The property sits on a manicured lot with established landscaping and features a durable tile roof. Move-in ready condition with contemporary finishes and thoughtful design details throughout.
Some photos have been virtually staged.
The open-concept living area showcases vaulted ceilings with exposed beams and a fireplace as the focal point. The fully remodeled kitchen has been enlarged both in length and height, offering exceptional storage with white shaker cabinets that extend to the ceiling after soffit removal. Premium LG stainless steel appliances include a counter-depth refrigerator. The expanded kitchen flows seamlessly into the dining area through an opened wall, creating an enhanced open-concept design that extends to the sliding door. The primary suite includes a walk-in closet and spa-like bathroom with dual vanities and an oversized tiled shower with ceiling-mounted rain shower head.
Recent updates include fresh interior and exterior paint, complete popcorn ceiling removal, new light fixtures and ceiling fans throughout, new water heater, and completely remodeled bathrooms. The property sits on a manicured lot with established landscaping and features a durable tile roof. Move-in ready condition with contemporary finishes and thoughtful design details throughout.
Some photos have been virtually staged.
Location
State CA
County Fresno
Interior
Heating Central
Cooling Central Air
Flooring Vinyl, Tile
Fireplaces Type Living Room
Laundry Inside
Exterior
Garage Spaces 2.0
Pool None
Community Features Curbs, Sidewalks, Street Lights, Urban
View Y/N No
View None
Building
Lot Description 0-1 Unit/Acre
Sewer Public Sewer
Schools
School District Mountain View
GET MORE INFORMATION

Marissa Buss & Danny Lampert
Lic# 01770909 | 01834114






