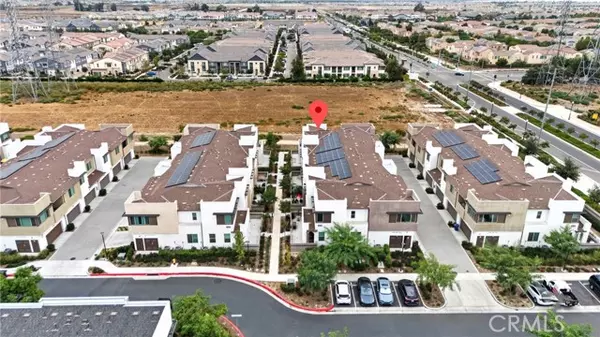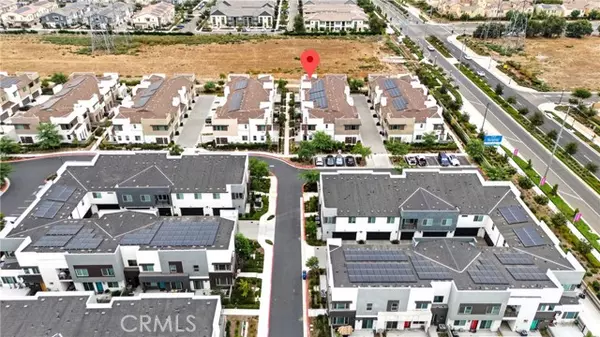
3 Beds
3 Baths
1,612 SqFt
3 Beds
3 Baths
1,612 SqFt
Key Details
Property Type Condo
Sub Type Condominium
Listing Status Active
Purchase Type For Sale
Square Footage 1,612 sqft
Price per Sqft $390
MLS Listing ID MB-25222000
Bedrooms 3
Full Baths 3
HOA Fees $269/mo
Year Built 2021
Lot Size 1315.000 Acres
Property Sub-Type Condominium
Source California Regional Multiple Listing Service (CRMLS)
Property Description
As a premium end-unit, this home features extra windows that fill every room with natural light, creating a warm and inviting atmosphere you'll feel the moment you walk in. Enjoy the privacy and quiet of having fewer shared walls — a feature that sets this home apart from the rest!
The open-concept floor plan includes a modern kitchen with sleek quartz countertops, ample cabinet space, and a spacious design ideal for both everyday living and entertaining. All bathrooms feature matching quartz counters, and the extra-large laundry room provides added convenience and storage. Additional upgrades include custom drapes, recessed lighting, and a spacious primary suite with its own en-suite bathroom. The home is move-in ready and beautifully maintained.
This property is located in a resort-style HOA community offering a wide array of amenities, including a large lap pool, kids pool, hot tub, fire pit, two gas BBQ grills, picnic area, playground, dog park, and convenient walking access to nearby hiking trails. The location also offers easy access to shopping, dining, and local freeways.
This is your chance to own a modern, move-in ready, end-unit home in a vibrant and growing Ontario neighborhood. Schedule your private showing today — this one won't last!
Location
State CA
County San Bernardino
Area 686 - Ontario
Interior
Interior Features Built-In Features, Ceiling Fan(s), In-Law Floorplan, Open Floorplan, Recessed Lighting, Unfurnished, Kitchen Island, Kitchen Open to Family Room, Quartz Counters, Self-Closing Cabinet Doors, Self-Closing Drawers
Heating Central
Cooling Central Air
Flooring Carpet, Concrete, Laminate, Tile
Fireplaces Type None
Laundry See Remarks, Gas Dryer Hookup, Individual Room, Washer Hookup
Exterior
Exterior Feature Rain Gutters
Parking Features Asphalt, Concrete, Direct Garage Access
Garage Spaces 2.0
Pool See Remarks, Association, Community, Fenced, Gas Heat, In Ground, Lap
Community Features Biking, Curbs, Dog Park, Park, Sidewalks, Storm Drains, Street Lights
Utilities Available Sewer Connected, Water Connected, Electricity Connected, Natural Gas Connected
View Y/N Yes
View City Lights, Courtyard, Hills, Park/Greenbelt, Trees/Woods
Building
Lot Description Corner Lot
Sewer Public Sewer
GET MORE INFORMATION

Lic# 01770909 | 01834114






