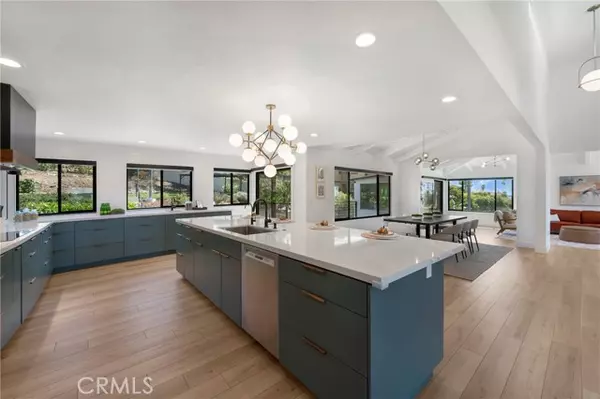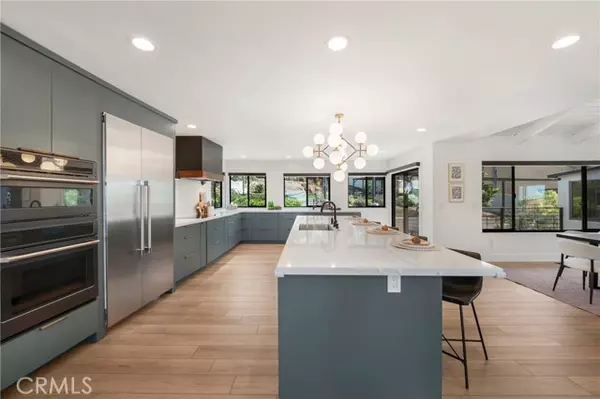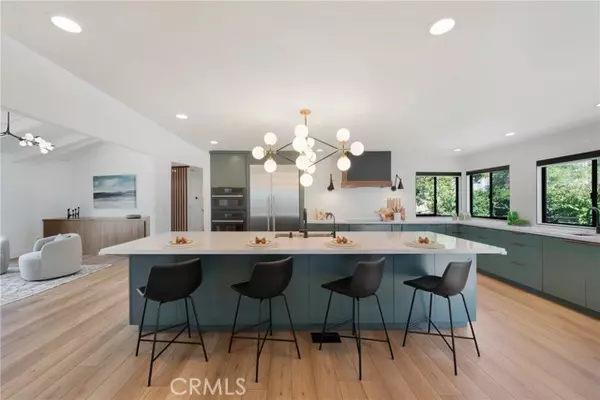
4 Beds
4 Baths
3,591 SqFt
4 Beds
4 Baths
3,591 SqFt
Key Details
Property Type Single Family Home
Sub Type Single Family Residence
Listing Status Active
Purchase Type For Sale
Square Footage 3,591 sqft
Price per Sqft $946
MLS Listing ID OC-25221401
Style Contemporary
Bedrooms 4
Full Baths 3
Half Baths 1
Year Built 1980
Lot Size 0.620 Acres
Property Sub-Type Single Family Residence
Source California Regional Multiple Listing Service (CRMLS)
Property Description
Location
State CA
County San Diego
Area 92009 - Carlsbad
Zoning R-1
Interior
Interior Features Balcony, Beamed Ceilings, Built-In Features, Ceiling Fan(s), Copper Plumbing Full, High Ceilings, Home Automation System, Living Room Balcony, Living Room Deck Attached, Open Floorplan, Recessed Lighting, Storage, Wood Product Walls, Built-In Trash/Recycling, Kitchen Island, Kitchen Open to Family Room, Quartz Counters, Remodeled Kitchen, Self-Closing Cabinet Doors, Self-Closing Drawers
Heating Central, Fireplace(s), Forced Air
Cooling Central Air, Dual, Electric, Zoned
Flooring Vinyl
Fireplaces Type Electric, Living Room, Master Bedroom
Laundry Dryer Included, Individual Room, Washer Included
Exterior
Exterior Feature Lighting
Parking Features Electric Vehicle Charging Station(s), Concrete, Direct Garage Access, Driveway
Garage Spaces 3.0
Pool Private, Solar Heat, Heated, In Ground, Pebble
Community Features Golf, Park, Sidewalks, Suburban
Utilities Available Sewer Connected, Electricity Connected
View Y/N Yes
View Panoramic
Building
Lot Description Sprinklers, Cul-De-Sac, Front Yard, Garden, Landscaped, Level, Level with Street, Lot 10000-19999 Sqft, Park Nearby, Paved, Sprinkler System, Treed Lot, Yard, Agricultural - Tree/Orchard, Back Yard
Sewer Public Sewer
Others
Virtual Tour https://www.wellcomemat.com/mls/5dj2e9318ca01mccm
GET MORE INFORMATION

Lic# 01770909 | 01834114






