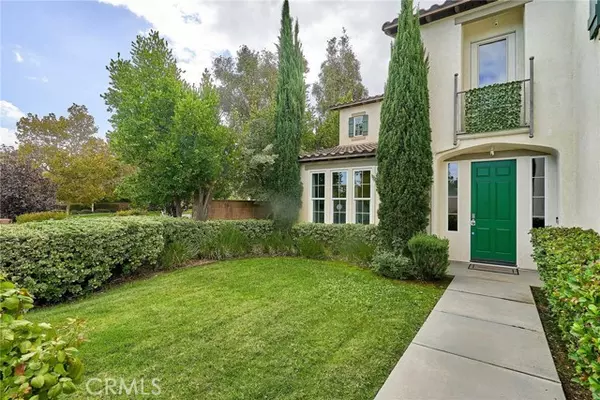
5 Beds
5 Baths
4,158 SqFt
5 Beds
5 Baths
4,158 SqFt
Key Details
Property Type Single Family Home
Sub Type Single Family Residence
Listing Status Active Under Contract
Purchase Type For Sale
Square Footage 4,158 sqft
Price per Sqft $252
MLS Listing ID IG-25222971
Bedrooms 5
Full Baths 4
Half Baths 1
HOA Fees $85/mo
Year Built 2005
Lot Size 8,712 Sqft
Property Sub-Type Single Family Residence
Source California Regional Multiple Listing Service (CRMLS)
Property Description
From the outside, the home radiates sophistication with manicured landscaping and exceptional curb appeal. A fully paid solar system adds valuable energy efficiency.
Inside, natural light fills the home, showcasing wood paneling, wainscoting, crown molding, and custom window coverings. The chef's kitchen features a large center island with bar seating, walk-in and butler's pantries, granite countertops, custom backsplash, stainless steel appliances, and abundant cabinetry. A downstairs bedroom with private bath provides ideal space for guests or multi-generational living.
Upstairs, enjoy a spacious loft with built-in entertainment center, a laundry room with travertine flooring, and two bedrooms with balconies offering scenic views. The primary suite includes a bonus office/retreat and a spa-inspired bath with Jacuzzi tub, oversized shower, dual vanities with custom tile backsplash, and designer finishes.
Additional highlights include a 3-car tandem garage with epoxy flooring and a professionally landscaped, park-like backyard with mature trees, lush greenery, and inviting covered patios—perfect for outdoor living and entertaining.
Sycamore Creek residents enjoy resort-style amenities with low HOA fees: multiple pools, splash pads, clubhouse, tennis and basketball courts, dog parks, skate park, walking trails, and more—all surrounded by scenic landscapes. The community is also conveniently located near Dos Lagos shopping, award-winning schools, hospitals, and the 15 freeway.
Location
State CA
County Riverside
Area 248 - Corona
Interior
Interior Features Butler's Pantry, Granite Counters, Kitchen Island, Kitchen Open to Family Room, Walk-In Pantry
Cooling Central Air
Flooring Carpet, Stone, Tile, Wood
Fireplaces Type Family Room
Inclusions SOLAR SYSTEM & Refrigerator
Laundry Gas & Electric Dryer Hookup, Gas Dryer Hookup, Individual Room, Washer Hookup
Exterior
Garage Spaces 3.0
Pool Association, Community
Community Features Dog Park, Park, Sidewalks, Street Lights
View Y/N Yes
View Canyon, Hills
Building
Lot Description 0-1 Unit/Acre
Sewer Public Sewer
Others
Virtual Tour https://my.matterport.com/show/?m=EjYd7uhZw79
GET MORE INFORMATION

Lic# 01770909 | 01834114






