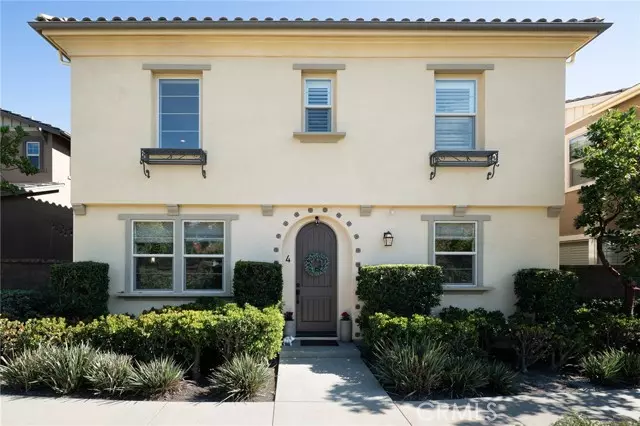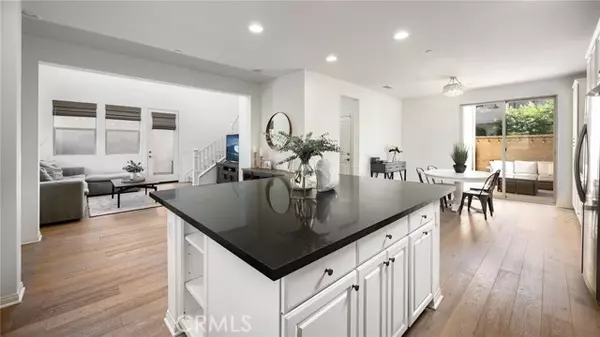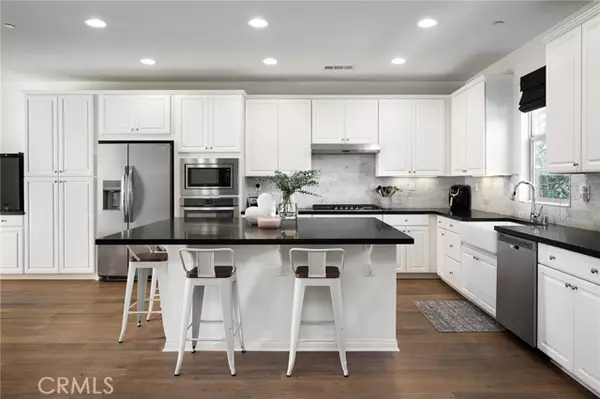
3 Beds
3 Baths
1,921 SqFt
3 Beds
3 Baths
1,921 SqFt
Key Details
Property Type Single Family Home
Sub Type Single Family Residence
Listing Status Active
Purchase Type For Sale
Square Footage 1,921 sqft
Price per Sqft $606
MLS Listing ID OC-25223523
Bedrooms 3
Full Baths 2
Half Baths 1
HOA Fees $349/mo
Year Built 2017
Lot Size 2,286 Sqft
Property Sub-Type Single Family Residence
Source California Regional Multiple Listing Service (CRMLS)
Property Description
Inside, an open and airy layout is highlighted by soaring two-story ceilings, gorgeous engineered hardwood floors, plantation shutters, and custom window shades. At the heart of the home, the oversized kitchen island with quartz countertops provides the perfect gathering space for cooking, dining, and entertaining. The kitchen is further enhanced with a marble backsplash, Whirlpool stainless steel appliances, crisp white shaker cabinetry with soft-close drawers, and abundant pantry storage. Counter seating offers a spot for casual meals, while the adjacent dining area is ideal for larger gatherings. Upstairs, the primary suite serves as a relaxing retreat with a spa-inspired en-suite featuring dual vanities, a soaking tub, a separate walk-in shower, and a generous walk-in closet. Two secondary bedrooms connected by a pass through bathroom, plus a convenient laundry room with sink, overhead cabinetry, and folding counter, complete the second floor. Perfect for indoor-outdoor living, the home also features two upgraded backyard patios with stamped concrete—ideal for entertaining, relaxing, barbecuing, or playtime with pets. Residents of Esencia enjoy an unmatched lifestyle with access to resort-style amenities, including multiple clubhouses, 8 pools, 3 state-of-the-art gyms, sports fields, a dog park, community farms, scenic hiking trails, tennis and pickleball courts, the Boulder Pond, Camp Out facility, and more. Families will love the close proximity to the award-winning Esencia K-8 School. With a prime location just 15 minutes from the beach and quick access to the 241 and 5 freeways, this home truly captures the best of Southern California living.
Location
State CA
County Orange
Interior
Interior Features Built-In Features, Ceiling Fan(s), High Ceilings, Open Floorplan, Recessed Lighting, Two Story Ceilings, Wired for Data, Built-In Trash/Recycling, Kitchen Island, Kitchen Open to Family Room, Quartz Counters
Heating Central
Cooling Central Air
Flooring Carpet
Fireplaces Type None
Laundry Individual Room, Inside, Upper Level, Washer Hookup
Exterior
Parking Features Direct Garage Access
Garage Spaces 2.0
Pool Association
Community Features Biking, Curbs, Dog Park, Gutters, Hiking, Sidewalks, Street Lights, Suburban
Utilities Available Sewer Connected, Water Connected, Cable Available, Electricity Connected, Natural Gas Connected, Phone Available
View Y/N Yes
View Mountain(s)
Building
Lot Description Close to Clubhouse, Cul-De-Sac, Front Yard, Landscaped, Level, Park Nearby
Sewer Public Sewer
Schools
High Schools Tesoro
School District Esencia
Others
Virtual Tour https://player.vimeo.com/video/1122502990?badge=0&autopause=0&player_id=0&app_id=58479
GET MORE INFORMATION

Lic# 01770909 | 01834114






