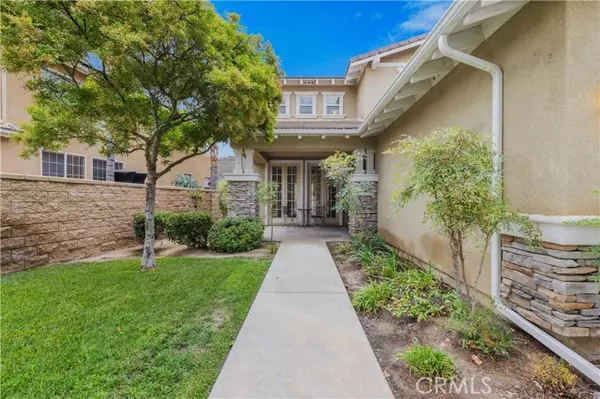
4 Beds
3 Baths
2,952 SqFt
4 Beds
3 Baths
2,952 SqFt
Key Details
Property Type Single Family Home
Sub Type Single Family Residence
Listing Status Active
Purchase Type For Sale
Square Footage 2,952 sqft
Price per Sqft $265
MLS Listing ID SW-25198042
Style Traditional
Bedrooms 4
Full Baths 3
HOA Fees $250/mo
Year Built 2004
Lot Size 6,970 Sqft
Property Sub-Type Single Family Residence
Source California Regional Multiple Listing Service (CRMLS)
Property Description
This sophisticated residence sits gracefully back from the street and welcomes you with great curb appeal. Inside, the open-concept layout flows beautifully in move in ready condition. The contemporary kitchen shines with granite counters, a large center island, stainless steel appliances, and abundant cabinet space, opening to a spacious family room with fireplace and windows that frame the spectacular views.
A downstairs bedroom and full bath provide the perfect setup for guests or multi-generational living. Upstairs, the primary suite is a private retreat, complete with a sumptuous spa-like bathroom featuring a soaking tub, separate shower, dual vanities, and a huge walk-in closet. Step out onto the primary balcony and enjoy breathtaking panoramic views that stretch for miles. Two additional bedrooms share a convenient Hollywood-style bathroom, and a large bonus loft offers endless flexibility for work, play, or relaxation.
The backyard is an entertainer's dream, with elegant landscaping, two covered patios, and unobstructed mountain vistas — ideal for gatherings or quiet evenings under the stars. Add in the three-car garage with potential for additional uses, and this home delivers both luxury and practicality.
? Greer Ranch exclusivity, sophisticated living, and views that will leave you speechless — welcome home.
Location
State CA
County Riverside
Area Srcar-Southwest Riverside County
Interior
Interior Features Built-In Features, Ceiling Fan(s), Granite Counters, Open Floorplan, Pantry, Recessed Lighting, Storage, Kitchen Island, Kitchen Open to Family Room, Walk-In Pantry
Heating Central, Forced Air
Cooling Central Air, Dual
Flooring Carpet, Tile
Fireplaces Type Family Room, Gas, Gas Starter
Laundry Individual Room, Inside, Upper Level
Exterior
Exterior Feature Lighting
Parking Features Concrete
Garage Spaces 3.0
Pool Association
Community Features Curbs, Sidewalks, Street Lights, Suburban
Utilities Available Sewer Connected, Water Connected, Cable Connected, Electricity Connected, Natural Gas Connected, Phone Connected
View Y/N Yes
View Hills, Mountain(s)
Building
Lot Description Sprinklers, Front Yard, Landscaped, Lot 6500-9999, Sprinklers In Front, Sprinklers In Rear, Yard, 6-10 Units/Acre, Back Yard
Sewer Public Sewer
GET MORE INFORMATION

Lic# 01770909 | 01834114






