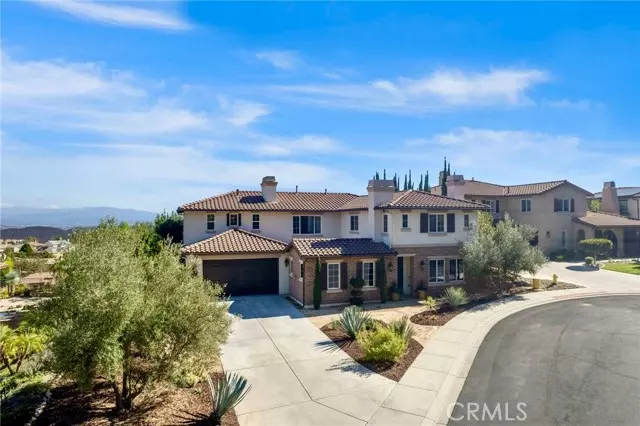
5 Beds
5 Baths
4,337 SqFt
5 Beds
5 Baths
4,337 SqFt
Key Details
Property Type Single Family Home
Sub Type Single Family Residence
Listing Status Active
Purchase Type For Sale
Square Footage 4,337 sqft
Price per Sqft $298
MLS Listing ID SW-25228940
Bedrooms 5
Full Baths 4
Half Baths 1
HOA Fees $250/mo
Year Built 2005
Lot Size 10,890 Sqft
Property Sub-Type Single Family Residence
Source California Regional Multiple Listing Service (CRMLS)
Property Description
The expansive backyard is an entertainer's dream, showcasing a beautiful pool and raised spa with serene water features, a built-in barbecue island, and a large outdoor fireplace, perfect for hosting gatherings or relaxing. A patio and elegant flagstone flooring extend the living space outdoors, blending luxury and functionality. Inside, the chef's kitchen boasts brand-new quartz countertops, a stylish backsplash, stainless steel appliances, and a new built-in refrigerator.
Additional upgrades include; Recently replaced HVAC system with two new furnaces and condensers. Upgraded tankless water heater. Water softener system with Moen FLO leak detection. New garage door. Custom paint and finishes throughout. The kitchen also boasts a reverse osmosis system for drinking water.
The luxurious primary bathroom and junior suite bathroom have been fully remodeled with high-end fixtures and modern design.
Enjoy access to top-rated Murrieta schools and all the exclusive amenities that Greer Ranch offers, including parks, trails, clubhouse, and community events. This is a rare opportunity to own a truly turnkey home in one of Murrieta's most desirable communities.
Location
State CA
County Riverside
Area Srcar-Southwest Riverside County
Interior
Interior Features Balcony, Built-In Features, Ceiling Fan(s), Dry Bar, Crown Molding, In-Law Floorplan, Open Floorplan, Pantry, Recessed Lighting, Storage, Tile Counters, Unfurnished, Wired for Data, Wired for Sound
Heating Central, Fireplace(s), Forced Air
Cooling Central Air, Dual, Gas, High Efficiency
Fireplaces Type Dining Room, Family Room, Master Bedroom
Laundry Dryer Included, Gas & Electric Dryer Hookup, Individual Room, Inside, Upper Level, Washer Included
Exterior
Garage Spaces 2.0
Pool Private, Waterfall, Gunite, In Ground, Pebble
Community Features Biking, Park, Street Lights, Suburban
Utilities Available Sewer Available, Underground Utilities, Water Connected, Cable Available, Electricity Connected, Natural Gas Connected, Phone Available
View Y/N Yes
View Mountain(s), Valley
Building
Lot Description Cul-De-Sac, Front Yard, Landscaped, Level with Street, Lot 10000-19999 Sqft, 0-1 Unit/Acre
Sewer Public Sewer
GET MORE INFORMATION

Lic# 01770909 | 01834114






