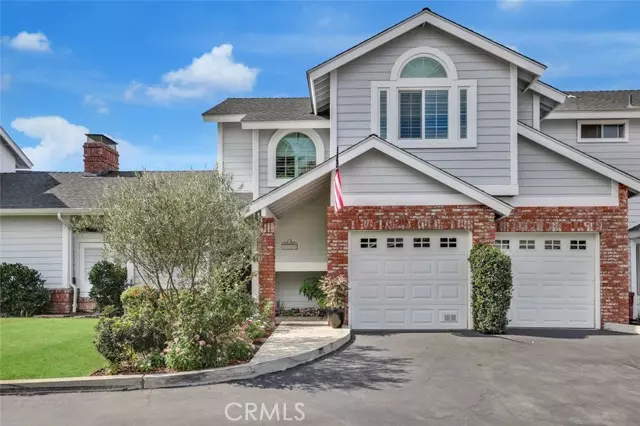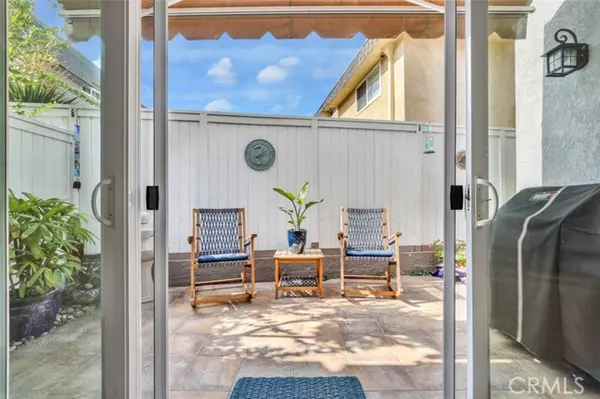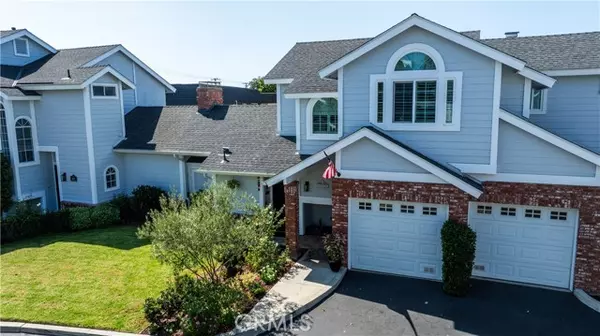
3 Beds
3 Baths
1,300 SqFt
3 Beds
3 Baths
1,300 SqFt
Key Details
Property Type Townhouse
Sub Type Townhouse
Listing Status Active Under Contract
Purchase Type For Sale
Square Footage 1,300 sqft
Price per Sqft $996
MLS Listing ID NP-25229859
Bedrooms 3
Full Baths 2
Half Baths 1
HOA Fees $350/mo
Year Built 1984
Property Sub-Type Townhouse
Source California Regional Multiple Listing Service (CRMLS)
Property Description
Upon entry, you're welcomed by soaring vaulted and beamed ceilings, an open-concept living room with a cozy fireplace, and modern travertine and hardwood flooring. The chef's kitchen showcases Catalina quartz countertops, all Kitchen-Aid stainless steel appliances, and custom solid aged cherry cabinetry—ideal for entertaining or everyday living. The dining area and enclosed patio extend the living space, while the versatile loft area offers the perfect setting for a home office, library, or guest overflow.
Retreat to the well-appointed bedrooms with vaulted ceilings, plantation shutters, ceiling fans, and beautifully updated bathrooms featuring modern finishes. The private tiled patio, complete with an electric retractable awning, is perfect for relaxing or entertaining in true Southern California style.
Recent upgrades include new dual-pane energy-efficient windows, a newer A/C system with updated ducting, furnace, water heater, and LG washer/dryer. An oversized 2-car garage provides ample storage, while the included refrigerator, washer, and dryer add to the move-in ready appeal. Termite clearance will be provided by seller for added peace of mind.
Just minutes from the beach, Back Bay trails, airport, freeways, world-class shopping, dining, and top-rated schools in Newport-Mesa district, this turnkey property offers the very best of Eastside Costa Mesa living. Rarely does a home of this caliber and location become available. A must see!!
Location
State CA
County Orange
Area C5 - East Costa Mesa
Interior
Interior Features Built-In Features, Cathedral Ceiling(s), High Ceilings, Open Floorplan, Kitchen Open to Family Room, Quartz Counters, Remodeled Kitchen
Heating Central
Cooling Central Air
Fireplaces Type Gas, Living Room
Inclusions washer, dryer & fridge
Laundry In Garage
Exterior
Exterior Feature Awning(s)
Parking Features Driveway
Garage Spaces 2.0
Pool None
Community Features Suburban
Utilities Available Sewer Connected, Water Connected, Cable Connected, Electricity Connected, Natural Gas Connected
View Y/N No
View None
Building
Lot Description Yard, Back Yard
Sewer Public Sewer
Others
Virtual Tour https://player.vimeo.com/video/1123980669?badge=0&autopause=0&player_id=0&app_id=58479
GET MORE INFORMATION

Lic# 01770909 | 01834114




