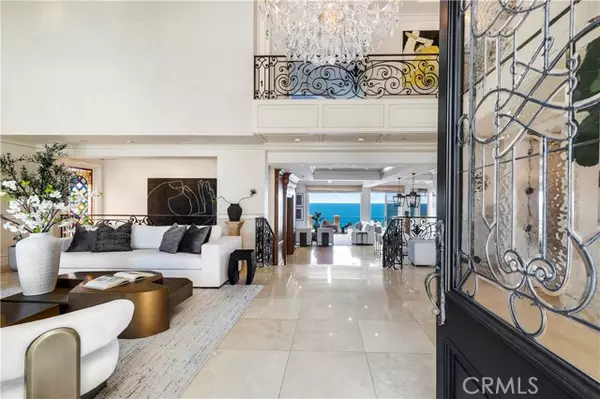
5 Beds
12 Baths
6,965 SqFt
5 Beds
12 Baths
6,965 SqFt
Key Details
Property Type Single Family Home
Sub Type Single Family Residence
Listing Status Active
Purchase Type For Sale
Square Footage 6,965 sqft
Price per Sqft $3,588
Subdivision North Laguna
MLS Listing ID LG-25229391
Style Custom Built
Bedrooms 5
Full Baths 5
Half Baths 2
HOA Fees $9,000
Year Built 2007
Lot Size 8,423 Sqft
Property Sub-Type Single Family Residence
Source California Regional Multiple Listing Service (CRMLS)
Property Description
Crafted for elevated coastal living, the home includes formal living and dining rooms, a chef's kitchen connected to a relaxed family and dining area, and two private offices. The primary suite is an exceptional retreat with a spa-inspired bath, oversized walk-in shower, soaking tub, and dual walk-in closets.
Indoor and outdoor living blend effortlessly. A dramatic entry courtyard welcomes guests with a fireplace and alfresco dining area, while the main-level terrace showcases panoramic ocean vistas and a lounge warmed by a second outdoor fireplace. The lower level is designed for entertainment, featuring a private rear yard with an outdoor kitchen, built-in barbecue, dining space, heated spa, fire-pit seating, and a putting green—all framed by striking white-water views.
THE FUTURE
Approved architectural plans—cleared by both the Emerald Bay Community Association and the County of Orange—allow for a complete re-envisioning of the estate, including a stunning new infinity-edge pool and spa. Created by noted Laguna Beach architect Rory Foubister, the reimagined design embraces a sophisticated soft-contemporary style with refined finishes and modern coastal elegance. Plans and renderings are available upon request.
Location
State CA
County Orange
Area Nl - North Laguna
Interior
Interior Features 2 Staircases, Balcony, Bar, Beamed Ceilings, Built-In Features, Cathedral Ceiling(s), Elevator, High Ceilings, Home Automation System, Living Room Deck Attached, Open Floorplan, Pantry, Recessed Lighting, Stone Counters, Storage, Wet Bar, Wainscoting, Wired for Data, Wired for Sound, Built-In Trash/Recycling, Butler's Pantry, Kitchen Island, Kitchen Open to Family Room, Pots & Pan Drawers, Utility Sink, Walk-In Pantry
Heating Central, Floor Furnace
Cooling Central Air
Flooring Carpet, Stone
Fireplaces Type Wood Burning, Fire Pit, Living Room, Master Bedroom, Outside
Laundry Individual Room, Inside
Exterior
Exterior Feature Barbeque Private, Rain Gutters
Garage Spaces 5.0
Pool Association, Community
Community Features Curbs, Gutters, Street Lights
View Y/N Yes
View Catalina, Coastline, Ocean, Panoramic, Water, White Water
Building
Lot Description Front Yard, Level, Level with Street, Lot 6500-9999
Sewer Public Sewer
GET MORE INFORMATION

Lic# 01770909 | 01834114






