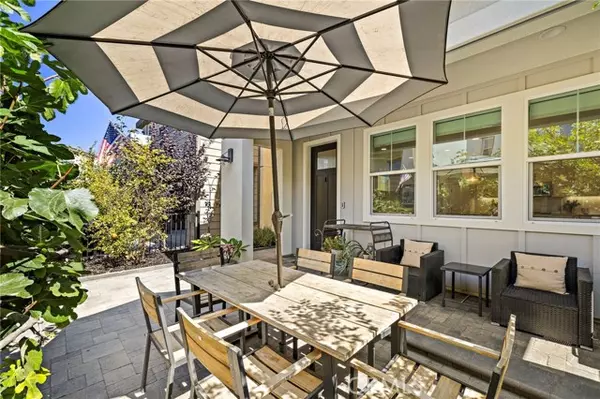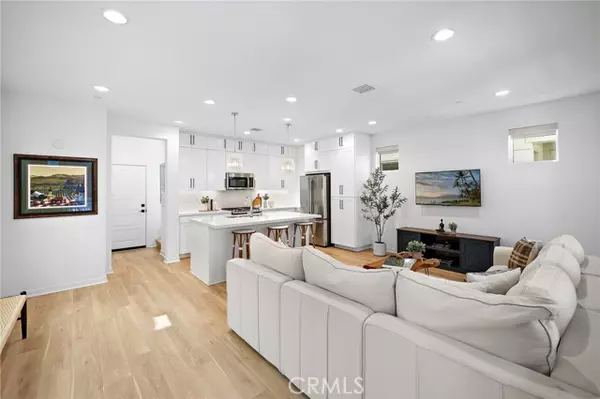
3 Beds
3 Baths
1,413 SqFt
3 Beds
3 Baths
1,413 SqFt
Key Details
Property Type Single Family Home
Sub Type Single Family Residence
Listing Status Active
Purchase Type For Sale
Square Footage 1,413 sqft
Price per Sqft $742
MLS Listing ID OC-25230649
Bedrooms 3
Full Baths 2
Half Baths 1
HOA Fees $304/mo
Year Built 2023
Lot Size 1,907 Sqft
Property Sub-Type Single Family Residence
Source California Regional Multiple Listing Service (CRMLS)
Property Description
PRICE IMPROVEMENT!!! Welcome to 331 Harvest, a beautifully upgraded 3 bedroom, 2.5 bathroom single-family home located in the sought-after community of Rancho Mission Viejo. From the moment you enter the gated front patio, you're greeted by a private outdoor retreat—perfect for entertaining, al fresco dining, or relaxing under the shade of mature greenery.
Inside, the open-concept layout showcases a bright and airy living space with wide-plank luxury flooring, recessed lighting, and expansive windows that fill the home with natural light. The chef's kitchen is a showstopper—featuring a large center island with seating, quartz countertops, custom backsplash, stainless steel appliances, and an abundance of sleek white cabinetry with modern hardware.
Upstairs, the spacious primary suite offers a tranquil escape with large windows, a walk-in closet, and a spa-like ensuite bath. Two additional bedrooms provide flexibility for family, guests, or a home office.
Additional highlights include upgraded designer lighting, a convenient upstairs laundry, and an attached two-car garage.
As a resident of Rancho Mission Viejo, you'll enjoy access to world-class amenities: resort-style pools, fitness centers, sports courts, playgrounds, miles of hiking and biking trails, and exclusive access to the award-winning Hilltop Club.
This home blends modern design with the unmatched lifestyle Rancho Mission Viejo is known for—don't miss your chance to make it yours!
Location
State CA
County Orange
Interior
Cooling Central Air
Fireplaces Type None
Laundry Inside, Stackable
Exterior
Parking Features Direct Garage Access
Garage Spaces 2.0
Pool Association
Community Features Biking, Curbs, Dog Park, Foothills, Hiking, Park, Sidewalks, Storm Drains, Street Lights, Suburban
Utilities Available Sewer Connected, Water Connected, Electricity Connected, Natural Gas Connected
View Y/N Yes
Building
Lot Description Park Nearby
Sewer Public Sewer
GET MORE INFORMATION

Lic# 01770909 | 01834114






