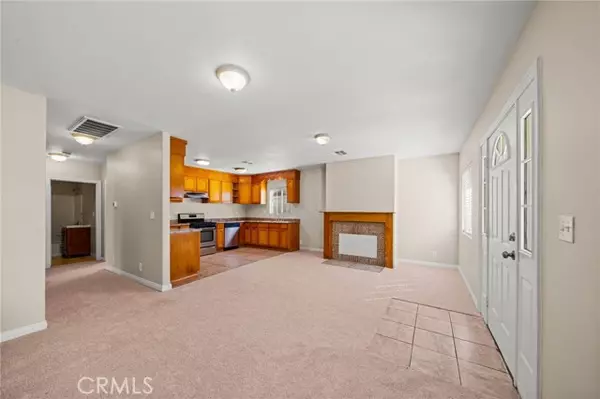REQUEST A TOUR If you would like to see this home without being there in person, select the "Virtual Tour" option and your agent will contact you to discuss available opportunities.
In-PersonVirtual Tour

Listed by Benjamin Hitchins • Mainstay Brokerage Inc.
$ 850,000
Est. payment | /mo
4 Beds
4 Baths
2,013 SqFt
$ 850,000
Est. payment | /mo
4 Beds
4 Baths
2,013 SqFt
Key Details
Property Type Single Family Home
Sub Type Single Family Residence
Listing Status Active
Purchase Type For Sale
Square Footage 2,013 sqft
Price per Sqft $422
MLS Listing ID OC-25218159
Bedrooms 4
Full Baths 4
Year Built 1921
Lot Size 6,471 Sqft
Property Sub-Type Single Family Residence
Source California Regional Multiple Listing Service (CRMLS)
Property Description
Welcome to 5012 8th Avenue — a beautifully updated home located in the heart of Los Angeles' desirable Park Mesa Heights neighborhood! This charming 3-bedroom, 2-bath residence offers the perfect blend of classic character and updated finishes, ideal for today's lifestyle.
Step inside to find an open and inviting floor plan filled with natural light. The spacious living room features new flooring, recessed lighting, and a seamless flow into the dining area and contemporary kitchen. The kitchen boasts quartz countertops, custom cabinetry, and stainless steel appliances — perfect for cooking and entertaining. The primary suite offers a private retreat with an updated en suite bathroom and ample closet space. Two additional bedrooms provide flexibility for guests, a home office, or a creative studio. Both bathrooms have been thoughtfully remodeled with stylish tile work and modern fixtures. Enjoy California living at its best in the large, fenced backyard — ideal for relaxing, entertaining, or adding an ADU (buyer to verify). The long driveway provides plenty of parking, and the detached garage offers additional storage or conversion potential. Conveniently located near the new Metro K Line, shopping, dining, parks, and just minutes from Downtown LA, Culver City, and SoFi Stadium, this move-in ready gem combines comfort, convenience, and modern style in one of LA's fastest-growing communities!
Step inside to find an open and inviting floor plan filled with natural light. The spacious living room features new flooring, recessed lighting, and a seamless flow into the dining area and contemporary kitchen. The kitchen boasts quartz countertops, custom cabinetry, and stainless steel appliances — perfect for cooking and entertaining. The primary suite offers a private retreat with an updated en suite bathroom and ample closet space. Two additional bedrooms provide flexibility for guests, a home office, or a creative studio. Both bathrooms have been thoughtfully remodeled with stylish tile work and modern fixtures. Enjoy California living at its best in the large, fenced backyard — ideal for relaxing, entertaining, or adding an ADU (buyer to verify). The long driveway provides plenty of parking, and the detached garage offers additional storage or conversion potential. Conveniently located near the new Metro K Line, shopping, dining, parks, and just minutes from Downtown LA, Culver City, and SoFi Stadium, this move-in ready gem combines comfort, convenience, and modern style in one of LA's fastest-growing communities!
Location
State CA
County Los Angeles
Area C34 - Los Angeles Sw
Interior
Cooling Central Air
Fireplaces Type Living Room
Laundry Inside
Exterior
Garage Spaces 2.0
Pool None
Community Features Sidewalks
View Y/N Yes
Building
Lot Description Front Yard, Back Yard
Sewer Public Sewer
Schools
Elementary Schools Other
Middle Schools Audubon
High Schools Crenshaw
School District Crenshaw
GET MORE INFORMATION

Marissa Buss & Danny Lampert
Lic# 01770909 | 01834114






