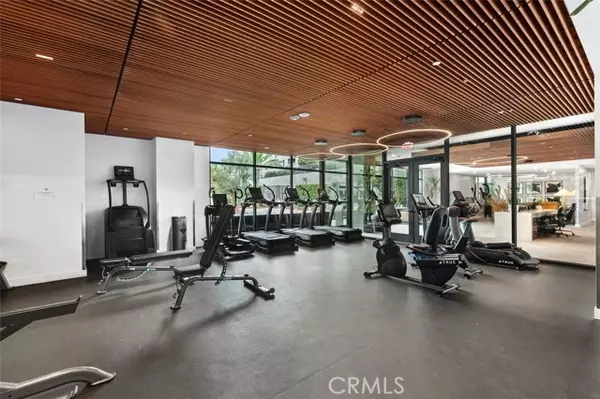
2 Beds
2 Baths
1,333 SqFt
2 Beds
2 Baths
1,333 SqFt
Key Details
Property Type Condo
Sub Type Condominium
Listing Status Active
Purchase Type For Sale
Square Footage 1,333 sqft
Price per Sqft $882
MLS Listing ID OC-25224891
Bedrooms 2
Full Baths 2
HOA Fees $638/mo
Year Built 2024
Property Sub-Type Condominium
Source California Regional Multiple Listing Service (CRMLS)
Property Description
Positioned AWAY from the traffic of Jamboree Road, this rare residence offers a quieter interior location and an oversized estimated 400 SQUARE FOOT private patio that creates a seamless indoor-outdoor living experience, ideal for relaxing or hosting gatherings. Did I mention this is an END unit with only 1 common wall? Enhancing the lifestyle, the home features an upgraded HVAC system with advanced air filtration and a reverse osmosis filter with UV light unit.
The primary suite includes a spa-inspired ensuite with a large vanity, soaking tub, and glass-enclosed shower. A versatile den easily transforms into a home office or guest room, complemented by a second full bathroom for added convenience. Throughout, laminate flooring enhances the home's warm, contemporary style.
Residents of Lexington Central Park West enjoy an impressive collection of resort-style amenities. At the center of the community is an expansive 8,000 sq. ft. clubhouse and recreation center, paired with a junior Olympic–sized saltwater pool, three outdoor spas, and private cabanas for lounging. Wellness and recreation options include a state-of-the-art fitness center, outdoor half basketball court, and pickleball court. For social gatherings, residents can take advantage of outdoor fireplaces, BBQ grills, and flat-screen TVs, while fun touches like foosball and ping pong tables create a vibrant community atmosphere. A gated dog park, outdoor workspaces, and EV charging stations further enhance convenience and lifestyle.
Located in the heart of Irvine, this home is just minutes from UCI, John Wayne Airport, world-class shopping, dining, and beaches, offering the perfect blend of comfort, convenience, and resort-inspired living.
Location
State CA
County Orange
Area Airport Area
Interior
Interior Features Open Floorplan, Recessed Lighting, Kitchen Island, Kitchen Open to Family Room
Heating Forced Air
Cooling Central Air
Flooring Laminate, Tile
Fireplaces Type None
Laundry In Closet, Inside
Exterior
Garage Spaces 1.0
Pool Association
Community Features Curbs, Sidewalks, Street Lights, Suburban
View Y/N Yes
Building
Lot Description 36-40 Units/Acre
Sewer Public Sewer
Schools
Elementary Schools Monroe
Middle Schools Mcfadden
High Schools Century
GET MORE INFORMATION

Lic# 01770909 | 01834114






