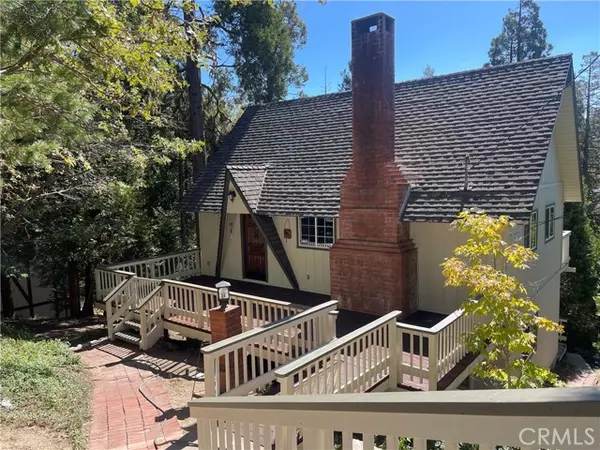
2 Beds
2 Baths
1,440 SqFt
2 Beds
2 Baths
1,440 SqFt
Key Details
Property Type Single Family Home
Sub Type Single Family Residence
Listing Status Coming Soon
Purchase Type For Sale
Square Footage 1,440 sqft
Price per Sqft $345
MLS Listing ID IG-25233303
Style Mid Century Modern
Bedrooms 2
Full Baths 2
Year Built 1972
Lot Size 0.275 Acres
Property Sub-Type Single Family Residence
Source California Regional Multiple Listing Service (CRMLS)
Property Description
PROPERTY HIGHLIGHTS: This meticulously renovated cabin w/2 BD, 2 Full BA on two levels and THREE SCENIC DECKS (front, back and lower level). The cozy home's entrance is set back well off the street. Street-LEVEL garage entry plus lighted concrete steps lead to a custom front door with vintage glass and A-Frame overhang.
OPEN FLOOR PLAN: Step inside to an inviting open-concept layout featuring a foyer, bright kitchen w/island, dining nook and expansive living room. Soaring cathedral ceilings in wide plank caramel pine pair beautifully with ebony wood-framed windows and doors, while a whitewashed brick fireplace anchors the large living area with timeless elegance. Sliders open to a spacious deck for morning coffee or evening entertaining. Above the main living area, a sun-drenched loft offers flexible space for a home office, reading retreat or guest sleeping.
LOWER-LEVEL COMFORT: Two generously sized bedrooms with large windows and custom cabinetry are downstairs. One BD has wood wainscotting accents and is adjacent to the first large, gleaming full bath. The ensuite bedroom leads to deck with entrance to this level for easy backyard access.
BONUS SPACES & OUTDOOR LIVING: A finished workroom/office with a large window is just steps from the garage. A brick-paved side yard is ideal for entertaining and future firepit installation. Expansive, terraced backyard is complete with an elaborate swing set, children's playhouse, and a rustic, meditation bench among mature trees. Near the country club golf course and “Arrowhead Ridge” trailhead.
Location
State CA
County San Bernardino
Area 287A - Arrowhead Woods
Interior
Interior Features 2 Staircases, Balcony, Beamed Ceilings, Brick Walls, Built-In Features, Cathedral Ceiling(s), Furnished, High Ceilings, Living Room Deck Attached, Open Floorplan, Kitchen Island, Kitchen Open to Family Room
Heating Central
Cooling None
Flooring Carpet, Wood
Fireplaces Type Living Room
Inclusions All furniture is included
Laundry Inside
Exterior
Garage Spaces 1.0
Pool None
Community Features Biking, Dog Park, Golf, Hiking, Lake
Utilities Available Sewer Connected, Water Connected, Cable Available, Electricity Connected, Natural Gas Connected
View Y/N Yes
View Mountain(s), Panoramic, Trees/Woods
Building
Lot Description 0-1 Unit/Acre
Sewer Public Sewer
GET MORE INFORMATION

Lic# 01770909 | 01834114




