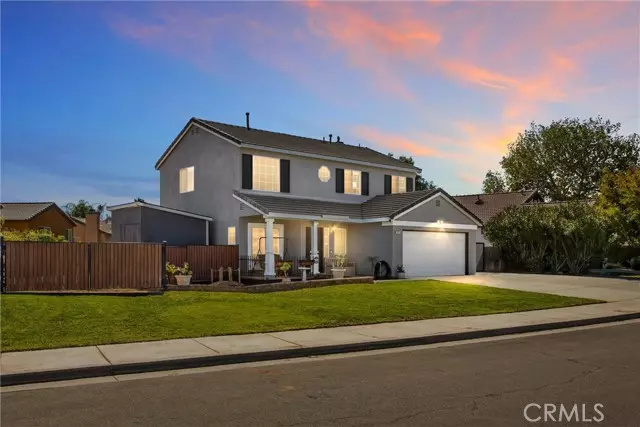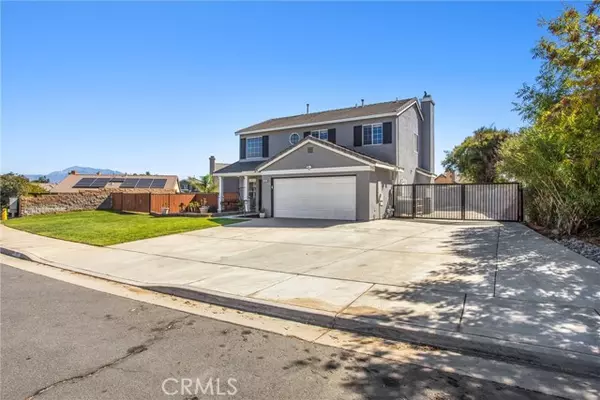
3 Beds
3 Baths
1,585 SqFt
3 Beds
3 Baths
1,585 SqFt
Key Details
Property Type Single Family Home
Sub Type Single Family Residence
Listing Status Pending
Purchase Type For Sale
Square Footage 1,585 sqft
Price per Sqft $334
MLS Listing ID IG-25232370
Bedrooms 3
Full Baths 2
Half Baths 1
Year Built 2006
Lot Size 7,841 Sqft
Property Sub-Type Single Family Residence
Source California Regional Multiple Listing Service (CRMLS)
Property Description
As you enter, a cozy living room with soaring two-story ceilings welcomes you and flows seamlessly into the formal dining area at the rear of the home with direct kitchen access. The kitchen offers white tile countertops, recessed lighting, stainless steel appliances including a gas range, microwave, and dishwasher, a built-in pantry, breakfast counter seating, and neutral tile flooring. The kitchen opens to the comfortable family room featuring a gas fireplace and sliding door access to the covered rear patio.
Laminate wood flooring extends through most of the downstairs, complemented by neutral paint and wood blinds throughout. A convenient downstairs half bath adds to the functionality of the layout.
Upstairs features three spacious bedrooms with neutral carpeting and two full baths. Both secondary bedrooms offer walk-in closets and share a centrally located full bath with a shower/tub combination. The primary suite provides a relaxing retreat with dual vanities, a soaking tub, separate walk-in shower, and a large walk-in closet.
The backyard provides plenty of space to entertain or unwind with a grassy area, a large covered patio, and an oversized storage shed that will remain with the property. Additional highlights include a recently painted exterior (completed approximately one year ago), a two-car garage with laundry hookups, and no HOA.
This home combines everyday comfort with exceptional functionality—ready for its next owner to move right in and enjoy.
Location
State CA
County Riverside
Area 263 - Banning/Beaumont/Cherry Valley
Interior
Interior Features Ceiling Fan(s), High Ceilings, Pantry, Recessed Lighting, Tile Counters, Kitchen Open to Family Room, Utility Sink
Heating Central, Fireplace(s)
Cooling Central Air
Flooring Carpet, Laminate, Tile
Fireplaces Type Family Room, Gas
Inclusions 1 oversized shed on left side of home
Laundry In Garage
Exterior
Garage Spaces 2.0
Pool None
Community Features Gutters, Sidewalks, Street Lights
Utilities Available Sewer Connected, Water Connected, Electricity Connected, Natural Gas Connected
View Y/N Yes
Building
Lot Description Sprinklers, Front Yard, Landscaped, Lawn, Level with Street, Lot 6500-9999, Sprinkler System, Back Yard
Sewer Public Sewer
Schools
Middle Schools Mountain View
High Schools Beaumont
Others
Virtual Tour https://justlistedrealestatephotography1.hd.pics/717-Lions-Lair-Rd/idx
GET MORE INFORMATION

Lic# 01770909 | 01834114






