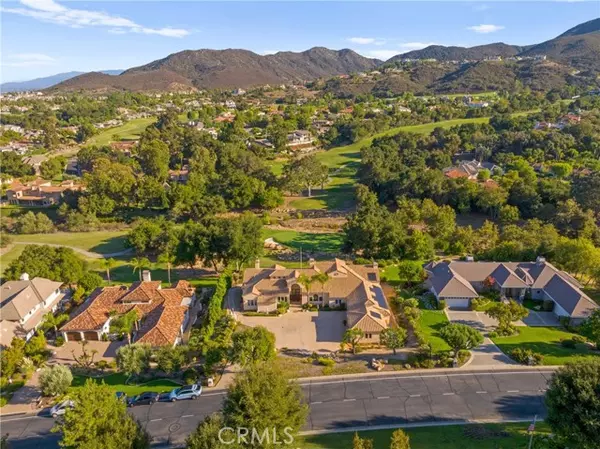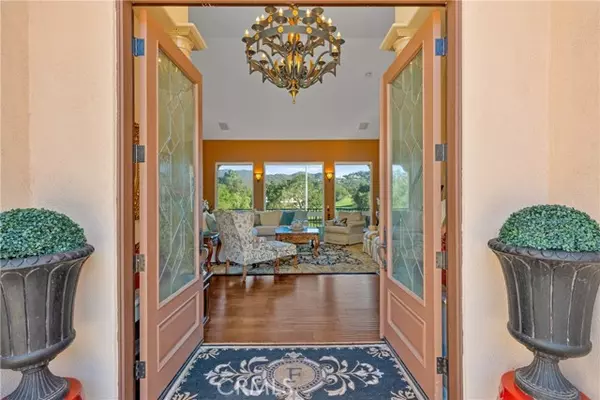
5 Beds
5 Baths
6,100 SqFt
5 Beds
5 Baths
6,100 SqFt
Key Details
Property Type Single Family Home
Sub Type Single Family Residence
Listing Status Active
Purchase Type For Sale
Square Footage 6,100 sqft
Price per Sqft $368
MLS Listing ID SW-25230541
Style Custom Built
Bedrooms 5
Full Baths 4
Half Baths 1
HOA Fees $325/mo
Year Built 1996
Lot Size 0.490 Acres
Property Sub-Type Single Family Residence
Source California Regional Multiple Listing Service (CRMLS)
Property Description
Upstairs, a private office with balcony access provides an ideal work-from-home retreat.
The lower level is an entertainer's paradise, featuring a huge theater room with seating for over 12, a private hidden wine cellar, an additional bedroom and bath, and direct courtyard access—perfect for hosting unforgettable gatherings.
Outdoors, enjoy a beautifully landscaped paver patio, built-in BBQ, fire pit, and ample space for a future pool. The 4-car garage offers plenty of room for vehicles, storage, and tools.
Bear Creek is renowned for its challenging Jack Nicklaus-designed golf course, as well as its world-class amenities including fitness center, tennis, pickleball, bocce, pool, and spa. Located minutes from shopping, dining, top-rated schools, hiking and biking trails, and the Santa Rosa Plateau Nature Reserve.
Key Features:
5 Bedrooms | 4.5 Bathrooms | 6,100+ Sq. Ft.
Private Theater Room (seats 12+)
Hidden Wine Cellar
Chef's Kitchen w/ Sub-Zero Appliances
Owner's Suite on Main Level
Upstairs Office & Balcony
4-Car Garage
Golf Course Views off the 7th Tee
Guard-Gated Community with Premium Amenities
This exceptional estate is a rare opportunity to live and entertain in one of Murrieta's most exclusive communities. Come experience the lifestyle only Bear Creek can offer. Buyer to verify all information including square footage and lot size. Broker, agents and seller do not guarantee accuracy of public records or MLS data. Sellers have information that may be different then public records for square footage. Buyers to verify accuracy.
Location
State CA
County Riverside
Area Srcar-Southwest Riverside County
Rooms
Basement Finished
Interior
Interior Features 2 Staircases, Attic Fan, Balcony, Bar, Ceiling Fan(s), Ceramic Counters, Granite Counters, High Ceilings, Pull Down Stairs to Attic, Storage, Wet Bar, Pots & Pan Drawers, Utility Sink
Heating Central, Fireplace(s)
Cooling Central Air, Whole House Fan
Flooring Wood
Fireplaces Type Family Room, Fire Pit, Living Room, Master Bedroom
Laundry Individual Room
Exterior
Garage Spaces 4.0
Pool None
Community Features Golf, Lake, Street Lights
Utilities Available Water Connected, Cable Connected, Electricity Connected, Natural Gas Connected
View Y/N Yes
View Creek/Stream, Golf Course, Hills, Panoramic
Building
Lot Description Lot 20000-39999 Sqft
Sewer Public Sewer
Others
Virtual Tour https://markurbrand.aryeo.com/sites/xakgarl/unbranded
GET MORE INFORMATION

Lic# 01770909 | 01834114






