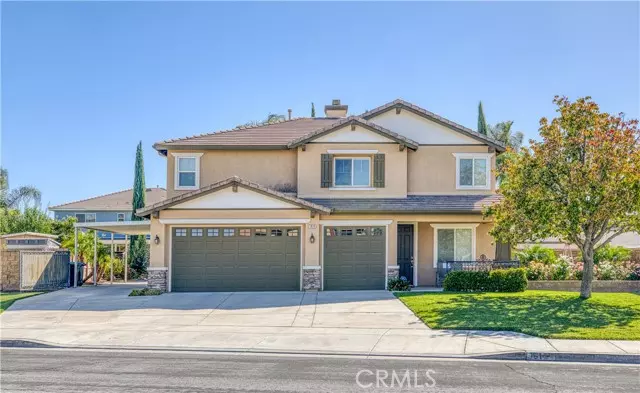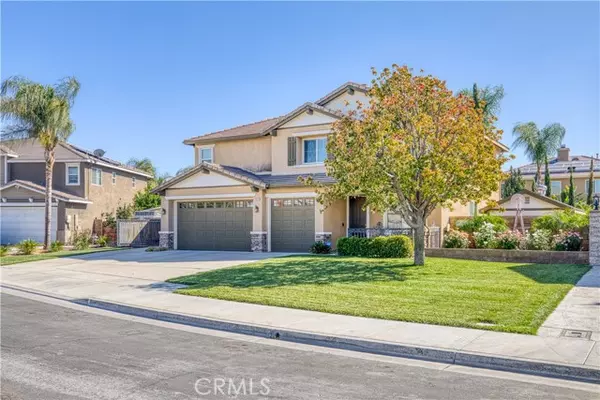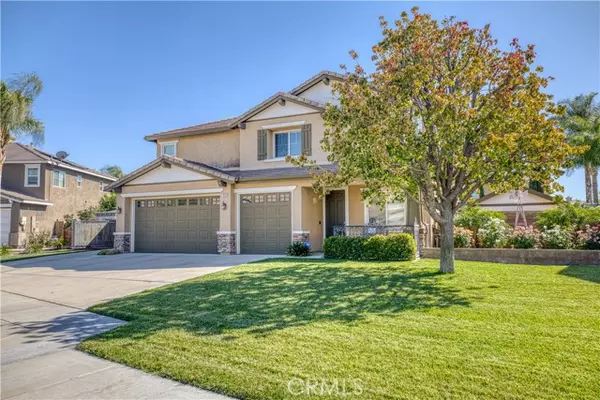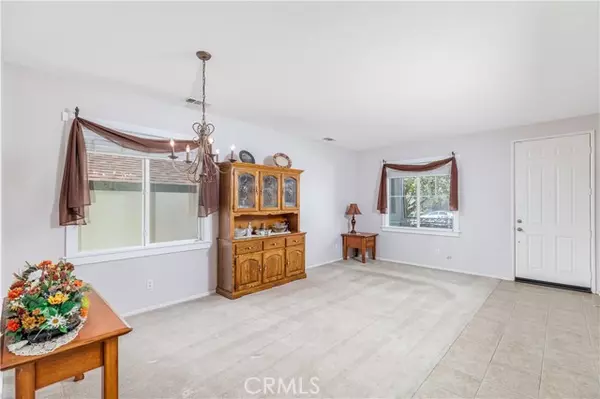
4 Beds
3 Baths
2,662 SqFt
4 Beds
3 Baths
2,662 SqFt
Key Details
Property Type Single Family Home
Sub Type Single Family Residence
Listing Status Active
Purchase Type For Sale
Square Footage 2,662 sqft
Price per Sqft $206
MLS Listing ID SW-25235726
Bedrooms 4
Full Baths 2
Half Baths 1
Year Built 2006
Lot Size 9,148 Sqft
Property Sub-Type Single Family Residence
Source California Regional Multiple Listing Service (CRMLS)
Property Description
Inside, you'll find an open layout with a spacious living and dining area, a cozy family room with fireplace, and a well-designed kitchen featuring a large center island, abundant cabinetry, and stainless-steel appliances. A versatile downstairs open office offers potential for a study, gym, or work space. Upstairs includes a large loft, laundry room with utility sink, and a generous primary suite complete with dual sinks, soaking tub, separate shower, and walk-in closet. Garage features plenty of storage with custom built cabinets and a utility sink for convenience!
Outdoors, the backyard is perfect for entertaining, complete with a full-length covered patio, fruit trees, a storage shed, and low-maintenance landscaping. Located 0.4 miles from Bolander Park, this home provides space, privacy, and convenience—all in one of San Jacinto's most desirable neighborhoods.
Location
State CA
County Riverside
Area Srcar-Southwest Riverside County
Interior
Interior Features Ceiling Fan(s), Granite Counters, Kitchen Island, Walk-In Pantry
Heating Central
Cooling Central Air
Flooring Carpet, Tile
Fireplaces Type Dining Room, Gas, Gas Starter
Laundry Electric Dryer Hookup, Individual Room, Washer Hookup
Exterior
Parking Features Driveway
Garage Spaces 3.0
Pool None
Community Features Curbs, Park, Sidewalks
Utilities Available Sewer Connected, Water Connected, Electricity Connected
View Y/N Yes
Building
Lot Description Sprinklers, Cul-De-Sac, Front Yard, Landscaped, Park Nearby, Sprinkler System, Back Yard
Sewer Public Sewer
Schools
Middle Schools Monte Vista
High Schools San Jacinto
School District Megan Cope
Others
Virtual Tour https://www.zillow.com/view-imx/2519d93e-4a9b-4524-b795-cd44e32900db?wl=true&setAttribution=mls&initialViewType=pano
GET MORE INFORMATION

Lic# 01770909 | 01834114






