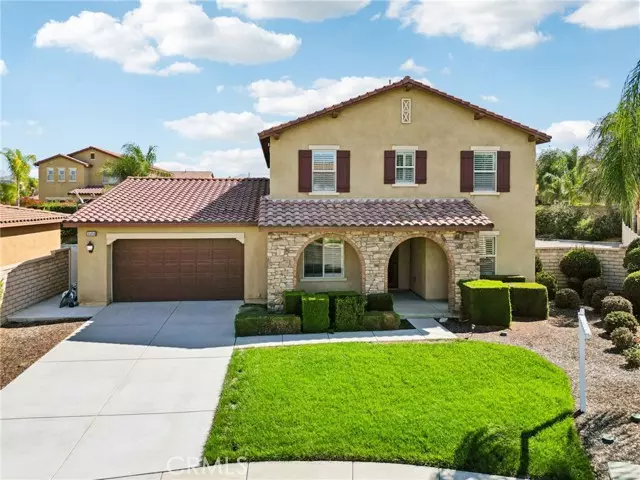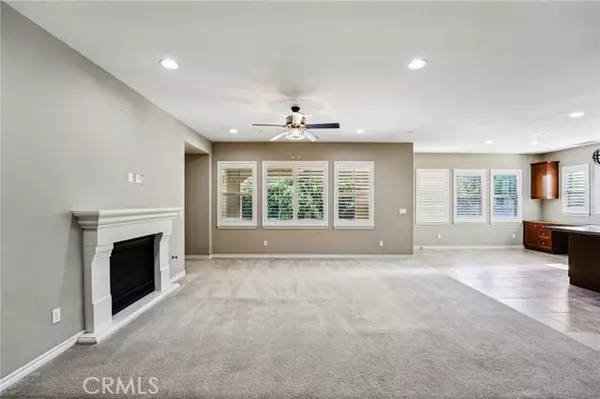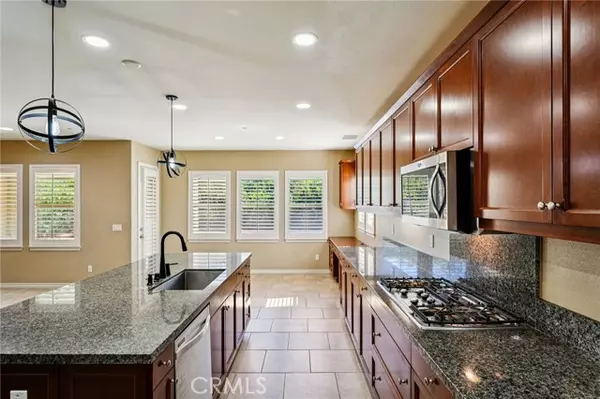
4 Beds
4 Baths
3,369 SqFt
4 Beds
4 Baths
3,369 SqFt
Key Details
Property Type Single Family Home
Sub Type Single Family Residence
Listing Status Active
Purchase Type For Sale
Square Footage 3,369 sqft
Price per Sqft $243
MLS Listing ID SW-25235432
Bedrooms 4
Full Baths 3
Half Baths 1
HOA Fees $50/mo
Year Built 2014
Lot Size 0.260 Acres
Property Sub-Type Single Family Residence
Source California Regional Multiple Listing Service (CRMLS)
Property Description
Tucked away on a quiet cul-de-sac in one of the area's most desirable neighborhoods, this beautifully maintained 4-bedroom, 3.5-bath home offers 3,363 sq. ft. of elegant living space filled with natural light and pride of ownership.
Designed for flexibility and comfort, the home features two private ensuite bedrooms, including one conveniently located on the main level—ideal for guests or multigenerational living. The open-concept floor plan highlights 9-ft ceilings, expansive windows, and a chef-inspired kitchen with granite counters, dual ovens, stainless steel appliances, and a large center island overlooking the great room.
Additional spaces include a downstairs office (optional 5th bedroom) and a spacious upstairs bonus room perfect for a media space or second family area. Throughout the home, plantation shutters, ceiling fans, and cool tile flooring create an inviting and energy-efficient environment.
Set on one of the largest lots in the community, the backyard is a blank canvas—ready for your vision of a pool, outdoor kitchen, or serene garden retreat. Located within the award-winning Temecula Valley Unified School District, this home offers exceptional educational opportunities and community appeal.
With its thoughtful layout, desirable location, and room to grow, this home truly combines comfort, versatility, and long-term value—a perfect place to call home.
Location
State CA
County Riverside
Interior
Interior Features Balcony, Ceiling Fan(s), Granite Counters, High Ceilings, In-Law Floorplan, Open Floorplan, Pantry, Recessed Lighting, Storage, Two Story Ceilings, Unfurnished, Butler's Pantry, Kitchen Island, Kitchen Open to Family Room, Pots & Pan Drawers, Self-Closing Drawers, Utility Sink, Walk-In Pantry
Heating Central, ENERGY STAR Qualified Equipment, Fireplace(s)
Cooling Central Air, Electric, ENERGY STAR Qualified Equipment, Gas
Flooring Carpet, Tile
Fireplaces Type Family Room, Gas
Inclusions Refrigerator, Washer, Dryer, Stove
Laundry Electric Dryer Hookup, Individual Room, Inside, Upper Level, Washer Hookup
Exterior
Parking Features Concrete
Garage Spaces 2.0
Pool None
Community Features Biking, Curbs, Dog Park, Foothills, Mountainous, Park, Rural, Sidewalks, Suburban
View Y/N Yes
View Hills, Trees/Woods
Building
Lot Description 0-1 Unit/Acre, Back Yard
Sewer Public Sewer
Others
Virtual Tour https://www.zillow.com/view-imx/0077d0ac-842f-4a9a-a545-5bfe2f601c79?wl=true&setAttribution=mls&initialViewType=pano
GET MORE INFORMATION

Lic# 01770909 | 01834114






