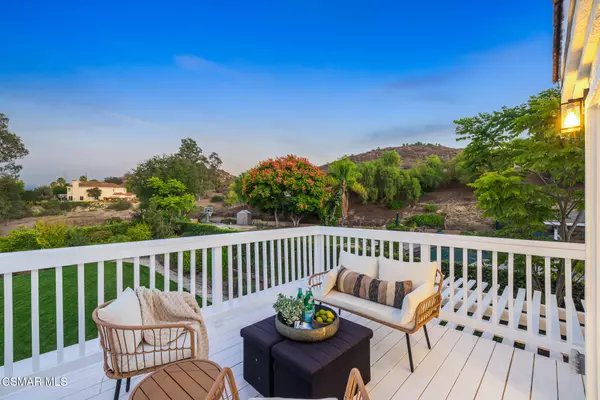REQUEST A TOUR If you would like to see this home without being there in person, select the "Virtual Tour" option and your agent will contact you to discuss available opportunities.
In-PersonVirtual Tour

Listed by Hare and Associates • eXp Realty of Greater Los Angeles Inc.
$ 1,499,999
Est. payment | /mo
4 Beds
4 Baths
3,373 SqFt
$ 1,499,999
Est. payment | /mo
4 Beds
4 Baths
3,373 SqFt
Key Details
Property Type Single Family Home
Sub Type Single Family Residence
Listing Status Active
Purchase Type For Sale
Square Footage 3,373 sqft
Price per Sqft $444
Subdivision Buttercreek Estates-351
MLS Listing ID 225005112
Bedrooms 4
Full Baths 3
Half Baths 1
HOA Fees $275/mo
Year Built 1988
Lot Size 0.306 Acres
Property Sub-Type Single Family Residence
Source Conejo Simi Moorpark Association of REALTORS®
Property Description
Join us for our Twilight Open House Sunday 10/12, 5p-7p to see this beautiful property and enjoy drinks and appetizers!
Not your typical remodel—this is a complete reimagining. Taken down to the studs and rebuilt with today's standards in mind, this stunning 3,373 sq. ft., four-bedroom, four-bath home offers the rare experience of ''new'' without the wait. Every element has been renewed or upgraded: redone roof, new insulation, plumbing, all-new electrical wiring, 200-amp electrical panel, HVAC, tankless water heater, dual-pane windows, and a full floor-to-ceiling transformation—all fully permitted and signed off by the city.
Set on one of the largest lots in Buttercreek Estates, this home blends modern design, high-end efficiency, and timeless comfort with the charm of an established neighborhood.
At the heart of the home is a state-of-the-art chef's kitchen featuring a showstopping custom hood, large island with seating, quartz countertops, breakfast nook, and premium appliances—designed for both function and entertaining. The adjacent family room bar, complete with a sink and wine fridge, makes hosting effortless and stylish.
Upstairs, the primary suite serves as a true sanctuary, offering a private balcony with panoramic views, a spa-inspired en suite bath with marble finishes, and a serene retreat feel. Each additional bedroom and bathroom has been beautifully designed with high-quality materials and cohesive attention to detail.
The home also features a brand-new, spacious laundry room with abundant storage and space for an extra refrigerator—no need to go into the garage for your second fridge! Thoughtfully designed and future-ready, the property is wired for solar and includes a water filtration system in the kitchen for everyday convenience.
The expansive backyard is an entertainer's dream—featuring a hot tub, ample space for gatherings, and breathtaking views that stretch beyond the property line. The finished garage continues the home's attention to detail, offering epoxy flooring, custom storage cabinets, and shop lighting—perfect for projects, workouts, or organized storage.
With its modern efficiency, luxury finishes, and one-of-a-kind craftsmanship, this move-in ready home stands apart as a rare opportunity in Buttercreek Estates—a true fusion of new-construction quality and established-community charm.
Not your typical remodel—this is a complete reimagining. Taken down to the studs and rebuilt with today's standards in mind, this stunning 3,373 sq. ft., four-bedroom, four-bath home offers the rare experience of ''new'' without the wait. Every element has been renewed or upgraded: redone roof, new insulation, plumbing, all-new electrical wiring, 200-amp electrical panel, HVAC, tankless water heater, dual-pane windows, and a full floor-to-ceiling transformation—all fully permitted and signed off by the city.
Set on one of the largest lots in Buttercreek Estates, this home blends modern design, high-end efficiency, and timeless comfort with the charm of an established neighborhood.
At the heart of the home is a state-of-the-art chef's kitchen featuring a showstopping custom hood, large island with seating, quartz countertops, breakfast nook, and premium appliances—designed for both function and entertaining. The adjacent family room bar, complete with a sink and wine fridge, makes hosting effortless and stylish.
Upstairs, the primary suite serves as a true sanctuary, offering a private balcony with panoramic views, a spa-inspired en suite bath with marble finishes, and a serene retreat feel. Each additional bedroom and bathroom has been beautifully designed with high-quality materials and cohesive attention to detail.
The home also features a brand-new, spacious laundry room with abundant storage and space for an extra refrigerator—no need to go into the garage for your second fridge! Thoughtfully designed and future-ready, the property is wired for solar and includes a water filtration system in the kitchen for everyday convenience.
The expansive backyard is an entertainer's dream—featuring a hot tub, ample space for gatherings, and breathtaking views that stretch beyond the property line. The finished garage continues the home's attention to detail, offering epoxy flooring, custom storage cabinets, and shop lighting—perfect for projects, workouts, or organized storage.
With its modern efficiency, luxury finishes, and one-of-a-kind craftsmanship, this move-in ready home stands apart as a rare opportunity in Buttercreek Estates—a true fusion of new-construction quality and established-community charm.
Location
State CA
County Ventura
Area Smp - Moorpark South
Interior
Flooring Marble, Wood/Wood Like
Fireplaces Type Decorative, Family Room, Living Room, Gas
Exterior
Garage Spaces 2.0
Pool Association Pool, Heated & Filtered
View Y/N Yes
View Hills View
Building
Story 2
Others
Virtual Tour https://youtu.be/l8PWQJmX1nk
GET MORE INFORMATION

Marissa Buss & Danny Lampert
Lic# 01770909 | 01834114






