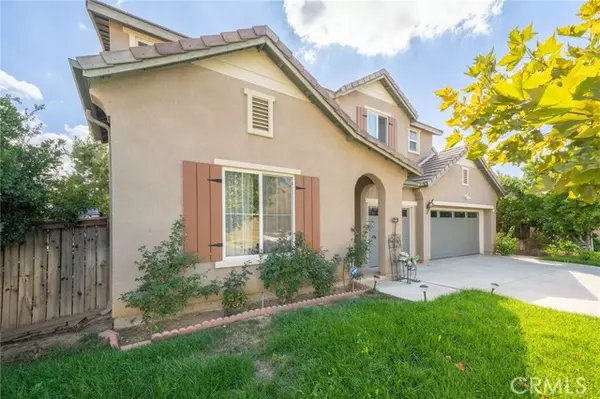REQUEST A TOUR If you would like to see this home without being there in person, select the "Virtual Tour" option and your agent will contact you to discuss available opportunities.
In-PersonVirtual Tour

Listed by Herman Bhatti • GNN Real Estate & Mortgage, Inc.
$ 699,000
Est. payment | /mo
5 Beds
4 Baths
3,075 SqFt
$ 699,000
Est. payment | /mo
5 Beds
4 Baths
3,075 SqFt
Key Details
Property Type Single Family Home
Sub Type Single Family Residence
Listing Status Active
Purchase Type For Sale
Square Footage 3,075 sqft
Price per Sqft $227
MLS Listing ID OC-25236369
Bedrooms 5
Full Baths 4
HOA Fees $30/mo
Year Built 2005
Lot Size 6,534 Sqft
Property Sub-Type Single Family Residence
Source California Regional Multiple Listing Service (CRMLS)
Property Description
Welcome to this beautifully maintained 5-bedroom, 4-bath home located in the desirable Rancho Belago community of Moreno Valley. Offering approximately 3,101 sq. ft. of living space on a 6,534 sq. ft. lot, this spacious two-story home combines comfort, functionality, and modern style.
The open-concept floor plan features a large family room with fireplace, adjacent to a gourmet kitchen with granite countertops, center island, and plenty of cabinet space. A bedroom and full bath downstairs provide flexibility for guests or multi-generational living.
Upstairs, the expansive primary suite includes a walk-in closet and an en-suite bathroom with dual sinks, soaking tub, and separate shower. Two additional bedrooms share a Jack-and-Jill bath, while another secondary bedroom offers a private en-suite—perfect for teens or guests.
Additional features include a three-car garage, upstairs laundry room, central heating and cooling, and a pool-sized backyard ready for your custom touches. This home has been well cared for by its original owners and is located near schools, shopping, dining, medical facilities, and easy freeway access.
Low HOA—only $30/month through Powerstone Property Management. Built in 2005, this residence offers timeless design and convenience in one of Moreno Valley's most sought-after neighborhoods.
The open-concept floor plan features a large family room with fireplace, adjacent to a gourmet kitchen with granite countertops, center island, and plenty of cabinet space. A bedroom and full bath downstairs provide flexibility for guests or multi-generational living.
Upstairs, the expansive primary suite includes a walk-in closet and an en-suite bathroom with dual sinks, soaking tub, and separate shower. Two additional bedrooms share a Jack-and-Jill bath, while another secondary bedroom offers a private en-suite—perfect for teens or guests.
Additional features include a three-car garage, upstairs laundry room, central heating and cooling, and a pool-sized backyard ready for your custom touches. This home has been well cared for by its original owners and is located near schools, shopping, dining, medical facilities, and easy freeway access.
Low HOA—only $30/month through Powerstone Property Management. Built in 2005, this residence offers timeless design and convenience in one of Moreno Valley's most sought-after neighborhoods.
Location
State CA
County Riverside
Area 259 - Moreno Valley
Interior
Heating Central
Cooling Central Air
Fireplaces Type None
Laundry Inside
Exterior
Garage Spaces 2.0
Pool None
Community Features Curbs, Sidewalks, Street Lights
View Y/N No
View None
Building
Lot Description Lawn
Sewer Public Sewer
GET MORE INFORMATION

Marissa Buss & Danny Lampert
Lic# 01770909 | 01834114






