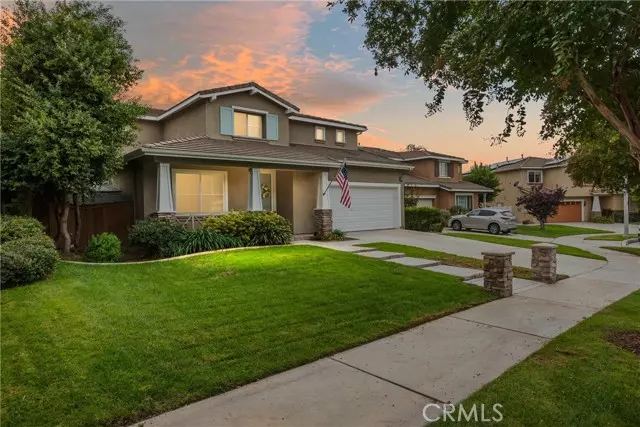
4 Beds
3 Baths
2,556 SqFt
4 Beds
3 Baths
2,556 SqFt
Key Details
Property Type Single Family Home
Sub Type Single Family Residence
Listing Status Active
Purchase Type For Sale
Square Footage 2,556 sqft
Price per Sqft $304
MLS Listing ID IG-25240712
Bedrooms 4
Full Baths 2
Half Baths 1
HOA Fees $90/mo
Year Built 2002
Lot Size 7,670 Sqft
Property Sub-Type Single Family Residence
Source California Regional Multiple Listing Service (CRMLS)
Property Description
Step through the front door into a spacious and inviting living room, featuring a large custom cabinetry unit perfect for entertaining or relaxing with family. Continue down the hallway to a cozy sitting room featuring a gas fireplace, ideal for quiet evenings or hosting guests. The open-concept kitchen is the heart of the home, boasting an enormous center island and a spacious breakfast nook—a perfect spot to start your day. A bead board wrapped kitchen island and newly upgraded tile backsplash serve as versatile backdrops to complement a variety of aesthetic designs.
The downstairs also includes a convenient half bathroom and a laundry room with additional storage.
Upstairs, you'll find the generous primary suite, along with three additional spacious bedrooms—all wired for high-speed internet, making remote work or home learning a breeze. A shared full bathroom with dual vanity serves the secondary bedrooms. The upstairs hallway also features a built-in desk space with cabinetry, ideal for homework, crafts, or working from home.
Outdoor living is just as impressive, with a large patio perfect for dining, lounging, or entertaining, and an open grass lawn—great for kids, pets, or simply enjoying your private backyard oasis. There is also a charming swing set included, perfect for children and families to create lasting memories.
Additional features include a 3-car garage, a new garage door as well as custom garage cabinetry with work bench for additional convenience and storage.
Location
State CA
County San Bernardino
Area 268 - Redlands
Interior
Interior Features Ceiling Fan(s), Open Floorplan, Wainscoting
Heating Central
Cooling Central Air, High Efficiency
Fireplaces Type Gas Starter, Living Room
Inclusions Fridge, backyard playset, outdoor storage shed
Laundry Gas Dryer Hookup
Exterior
Garage Spaces 3.0
Pool None
Community Features Curbs
View Y/N No
View None
Building
Lot Description 0-1 Unit/Acre
Sewer Public Sewer
Others
Virtual Tour https://app.cloudpano.com/tours/4fgogvTM-?mls=1
GET MORE INFORMATION

Lic# 01770909 | 01834114






