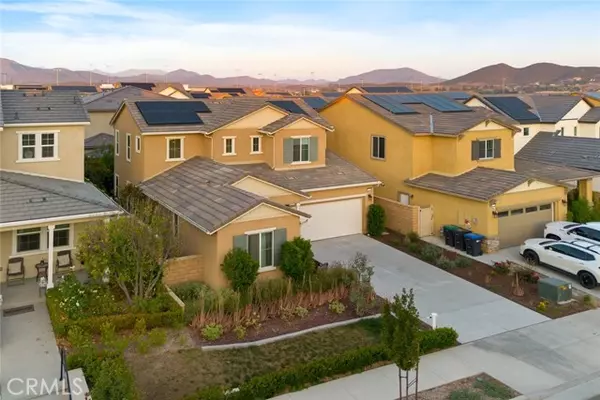
4 Beds
4 Baths
2,497 SqFt
4 Beds
4 Baths
2,497 SqFt
Key Details
Property Type Single Family Home
Sub Type Single Family Residence
Listing Status Active
Purchase Type For Sale
Square Footage 2,497 sqft
Price per Sqft $280
MLS Listing ID SW-25240987
Bedrooms 4
Full Baths 3
Half Baths 1
HOA Fees $121/mo
Year Built 2022
Lot Size 5,144 Sqft
Property Sub-Type Single Family Residence
Source California Regional Multiple Listing Service (CRMLS)
Property Description
Welcome to 32234 Bullard Street, Menifee — a stunning former model home where luxury meets smart design. This 4-bedroom, 3.5-bath residence features an open-concept layout designed for modern and multigenerational living. The gourmet kitchen showcases quartz countertops, premium stainless steel appliances, a walk-in pantry, and an oversized island ideal for entertaining. A private main-level guest suite provides flexibility for in-laws or extended stays.
Upstairs, the spacious primary retreat includes dual walk-in closets and a spa-inspired bathroom with soaking tub and glass-enclosed shower. Additional bedrooms are generously sized with ample storage. The property offers extended RV-access parking and a 3-car tandem garage, suitable for vehicles, recreation, or workspace. Outdoor living is enhanced by a landscaped yard ready for gatherings or future customization.
Solar and a whole-home water system are available. Community amenities include pickleball courts, outdoor cooking areas, playground, dog park, bocce ball, sport courts, and biking trails. Located near schools, shopping, and upcoming developments.
Seller may consider credits toward buyer closing costs, subject to offer terms.
Location
State CA
County Riverside
Area Srcar-Southwest Riverside County
Interior
Interior Features Built-In Features, Ceiling Fan(s), High Ceilings, In-Law Floorplan, Open Floorplan, Pantry, Recessed Lighting, Tile Counters, Tandem, Kitchen Island, Kitchen Open to Family Room, Quartz Counters
Heating Central
Cooling Central Air
Flooring Carpet, Laminate
Fireplaces Type Outside
Laundry Individual Room
Exterior
Garage Spaces 3.0
Pool None
Community Features Curbs, Dog Park, Gutters, Park, Sidewalks, Storm Drains, Street Lights, Suburban
Utilities Available Sewer Connected, Water Connected, Electricity Connected, Natural Gas Connected
View Y/N No
View None
Building
Lot Description Sprinklers, Front Yard, Lawn, Rectangular Lot, Sprinkler System, Sprinklers In Front, Sprinklers In Rear
Sewer Public Sewer
Schools
High Schools Liberty
GET MORE INFORMATION

Lic# 01770909 | 01834114






