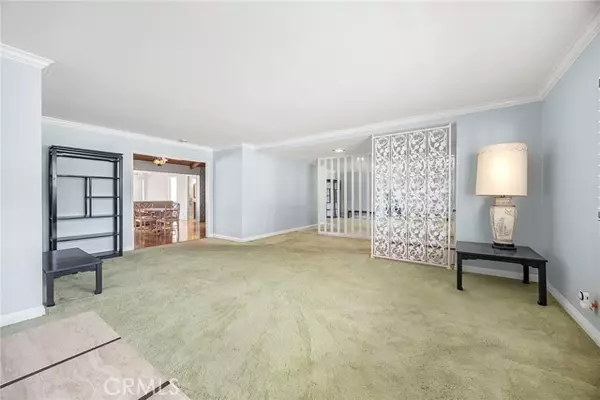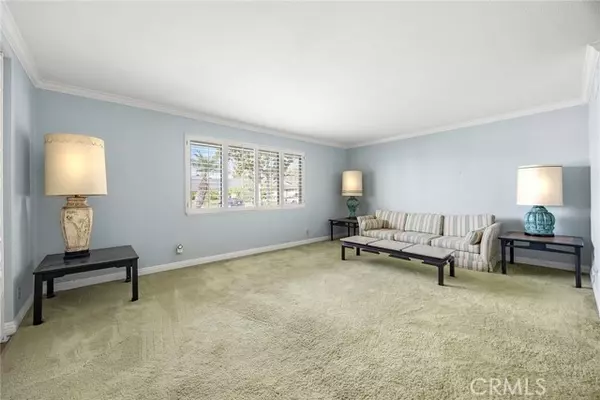
4 Beds
3 Baths
2,111 SqFt
4 Beds
3 Baths
2,111 SqFt
Key Details
Property Type Single Family Home
Sub Type Single Family Residence
Listing Status Active
Purchase Type For Sale
Square Footage 2,111 sqft
Price per Sqft $568
MLS Listing ID PW-25240933
Style Ranch
Bedrooms 4
Full Baths 2
Half Baths 1
Year Built 1964
Lot Size 0.291 Acres
Property Sub-Type Single Family Residence
Source California Regional Multiple Listing Service (CRMLS)
Property Description
The floorplan is very open. Across the formal living area is a large picture window with plantation shutters and mountain and hills views. This leads into the family or country kitchen area which includes a remodeled kitchen with soft close doors and drawers. Next to the dining area is a library/sitting area or den with fireplace and built in shelves and cabinets.
Beyond the kitchen and sitting room, is the family room which offers an expansive view of the side patio with two huge sliding doors and two more glass windows alongside them. The family room opens to a generous covered patio which when put all together says openness, light, airy and terrific for large get togethers. The detached garage and driveway may also be used for additional outdoor gathering space.
Adjoining the family room is a half guest bath, a bedroom and a bonus room/office/crafting room.
To the right of the entry is the bedroom wing with 3 bedrooms and 2 baths. The hall bath has two vanities and a bathtub with shower. The hall offers 3 storage closets and a linen cabinet providing LOTS of storage.
Outside the primary bedroom is a wood deck and a waterfall feature that currently has no water but would be lovely to get operating again as the cascade of water provides a soothing, calming atmosphere. It might even help you fall asleep.
The hill at the back puts your neighbors up higher creating a private feeling.
This is A great home for now to enjoy as is or you could try your hand at some more modern updates.
And, with one larger remodel you may have a home to live in well into your later years, like this owner did since 1979. Welcome to Country Hills.
Location
State CA
County Orange
Area 87 - La Habra
Zoning R-1
Interior
Interior Features Beamed Ceilings, Built-In Features, Cathedral Ceiling(s), Ceiling Fan(s), Crown Molding, Granite Counters, Open Floorplan, Recessed Lighting, Track Lighting, Kitchen Open to Family Room, Remodeled Kitchen, Self-Closing Cabinet Doors, Self-Closing Drawers
Heating Central
Cooling Central Air
Flooring Carpet, Tile, Wood
Fireplaces Type Gas Starter, Library, Masonry
Laundry Dryer Included, Gas Dryer Hookup, Individual Room, Inside, Washer Hookup, Washer Included
Exterior
Exterior Feature Barbeque Private, Koi Pond, Rain Gutters
Parking Features Concrete, Driveway
Garage Spaces 2.0
Pool None
Community Features Gutters, Sidewalks, Storm Drains, Street Lights
Utilities Available Sewer Connected, Water Connected, Electricity Connected, Natural Gas Connected
View Y/N Yes
View Hills, Mountain(s)
Building
Lot Description Sprinklers, Cul-De-Sac, Front Yard, Landscaped, Lawn, Lot 10000-19999 Sqft, Sprinkler System, Sprinklers In Front, Sprinklers In Rear, Sprinklers On Side, Sprinklers Timer, Back Yard
Sewer Public Sewer
Schools
Middle Schools Imperial
High Schools Sonora
GET MORE INFORMATION

Lic# 01770909 | 01834114






