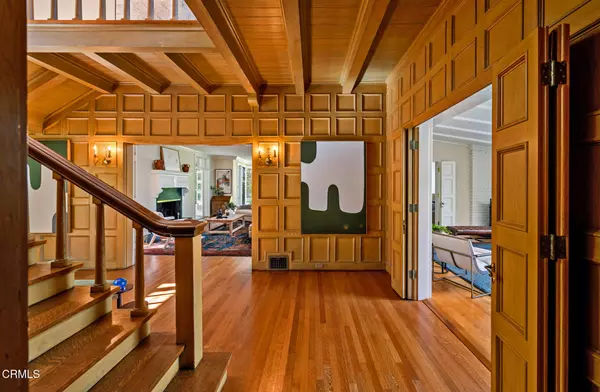
6 Beds
6 Baths
7,726 SqFt
6 Beds
6 Baths
7,726 SqFt
Key Details
Property Type Single Family Home
Sub Type Single Family Residence
Listing Status Active
Purchase Type For Sale
Square Footage 7,726 sqft
Price per Sqft $1,294
MLS Listing ID P1-24587
Style Craftsman,English
Bedrooms 6
Full Baths 6
Year Built 1908
Lot Size 1.946 Acres
Property Sub-Type Single Family Residence
Source California Regional Multiple Listing Service (CRMLS)
Property Description
Located on a quiet cul-de-sac near S San Rafael Ave, the A.S. Gaylord House rests on a private 1.95ac of naturally wooded and landscaped land. Sited amongst giant mature oaks, Myron Hunt and Elmer Grey, arguably two of the most venerable architects of the era, purposefully incorporated the living spaces to take advantage of the shade created by these magnificent hardwoods and showcased the largest specimen in the center of the property. Completed in 1908, this Craftsman/English Period Revival home, was originally built for citrus rancher A.S. Gaylord, whose father was a member of President Ulysses S. Grant's cabinet. Thoughtfully preserved through the years, the house still displays much of the original artistry, craftsmanship and materials that make these landmark estates financial prohibitive to reproduce today, including its original: white cedar square paneled floor to ceiling wainscoting; narrow-plank hardwood flooring; coffered ceiling beams and curved walls of tall leaded glass casement windows on entry and upper floors. As with many of the works by Hunt & Grey, the sense of proportion and flow between spaces is masterful. Light and bright, designed before air conditioning, French doors and rows of windows were positioned to allow for maximum light and air flow through the property. Completely gated, the bucolic, shaded drive to the main house meanders past 2-story guest cottage and garage to the main approach, opposite the street side, as to not disturb the privacy of the family.
Secluded and private, one of the few original homes designed by Hunt and Grey during their short 7-year partnership, 707 Rockwood Rd is a multi-generational family compound minutes from the studios of Burbank and downtown LA, set in one of the most desirable neighborhoods in Pasadena. Described as 'One of handsomest of the many beautiful homes in Pasadena' when first completed, the A.S. Gaylord House exemplifies the grand residences of the Golden Age of So Cal residential architecture, showcasing meticulous wood craftsmanship and a warm, timeless aesthetic.
//FEATURES// Main house: 1BR/2BA entry level, 5BR/4BA upper level, main & secondary staircases, modern elevator servicing entry and upper levels, basement with separate exterior staircase. Guest Cottage: 2BR/1BA, kitchen, living room. Automatic driveway gate, circular driveway, pool & spa.
Location
State CA
County Los Angeles
Area 647 - Pasadena Sw
Rooms
Basement Unfinished
Interior
Interior Features 2 Staircases, Balcony, Beamed Ceilings, Built-In Features, Coffered Ceiling(s), Crown Molding, Elevator, High Ceilings, Recessed Lighting, Storage, Wainscoting, Wood Product Walls, Butler's Pantry, Pots & Pan Drawers, Utility Sink
Cooling None
Flooring Wood
Fireplaces Type Dining Room, Living Room, Master Bedroom
Laundry Dryer Included, Individual Room, Washer Included
Exterior
Exterior Feature Barbeque Private, Koi Pond, Lighting
Parking Features Auto Driveway Gate, Circular Driveway
Garage Spaces 2.0
Pool Private, Gas Heat, In Ground
Community Features Biking, Dog Park, Fishing, Horse Trails, Stable(s), Street Lights
Utilities Available Sewer Connected, Water Connected, Electricity Connected, Natural Gas Connected
View Y/N Yes
View Trees/Woods
Building
Lot Description Sprinklers, Cul-De-Sac, Garden, Landscaped, Lawn, Secluded, Sprinkler System, Treed Lot, Back Yard
Sewer Public Sewer
GET MORE INFORMATION

Lic# 01770909 | 01834114






