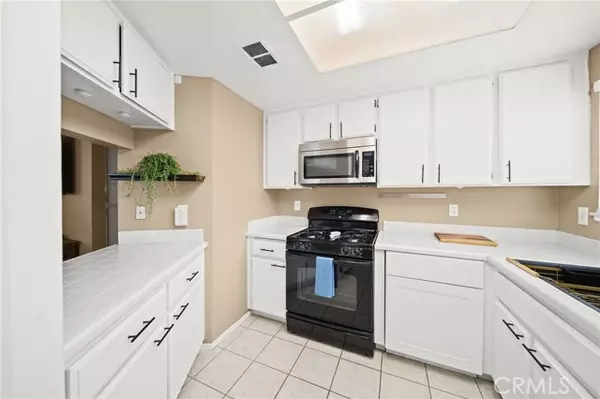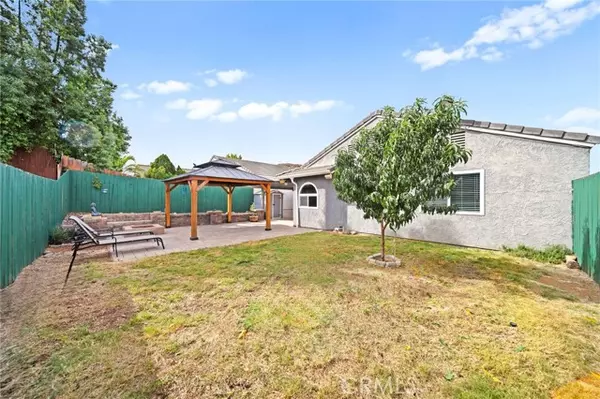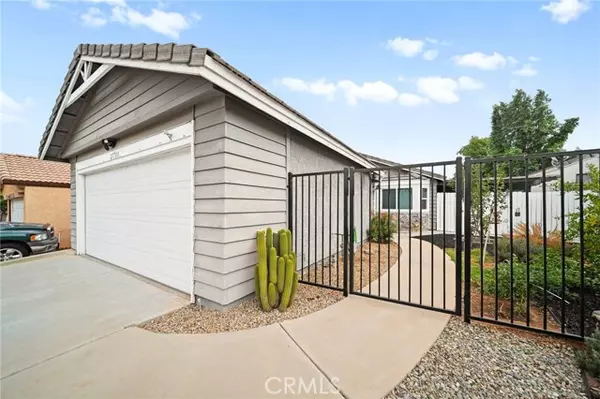
2 Beds
2 Baths
927 SqFt
2 Beds
2 Baths
927 SqFt
Key Details
Property Type Single Family Home
Sub Type Single Family Residence
Listing Status Active
Purchase Type For Sale
Square Footage 927 sqft
Price per Sqft $517
MLS Listing ID SW-25236983
Bedrooms 2
Full Baths 2
HOA Fees $93/mo
Year Built 1988
Lot Size 5,227 Sqft
Property Sub-Type Single Family Residence
Source California Regional Multiple Listing Service (CRMLS)
Property Description
Step inside to vaulted ceilings and an open living area filled with natural light. The kitchen flows seamlessly into the living room and features a gas range, tile countertops, and an updated sink, perfect for casual entertaining or cozy nights in. The primary bedroom includes its own ensuite bathroom with a shower, while the secondary bedroom is adjacent to a full bath with a new toilet and a shower/tub combo. A convenient indoor washer and dryer setup adds to the home's functional layout.
Out back, enjoy your own private retreat with a pergola-covered patio, grassy area, peach tree, cozy brick firepit, and seating area ideal for relaxing evenings or weekend gatherings. Additional upgrades include brand-new windows and a new sliding glass door that opens to the backyard.
Just a short walk away, enjoy access to the community pool and park. Situated in the growing city of Menifee, this home offers a lifestyle that blends comfort, community, and convenience. With new shopping centers, schools, and easy freeway access nearby, Menifee continues to expand while still offering a relaxed suburban feel. Whether you're a first-time buyer or looking to downsize, this home is a wonderful opportunity to settle into a welcoming neighborhood with room to grow and enjoy.
Location
State CA
County Riverside
Area Srcar-Southwest Riverside County
Interior
Interior Features Ceiling Fan(s), Open Floorplan, Kitchen Open to Family Room, Tile Counters
Heating Central
Cooling Central Air
Flooring Carpet, Tile
Fireplaces Type None
Inclusions Washer, Dryer, Refrigerator, water softener, backyard shed and gazebo
Laundry Inside
Exterior
Parking Features Driveway
Garage Spaces 2.0
Pool Association, Community, In Ground
Community Features Curbs, Sidewalks, Street Lights
View Y/N Yes
View Hills, Mountain(s)
Building
Lot Description Close to Clubhouse, Landscaped, Park Nearby, Back Yard
Sewer Public Sewer
Schools
Elementary Schools Freedom Crest
Middle Schools Hans Christensen
High Schools Heritage
Others
Virtual Tour https://markurbrand.aryeo.com/sites/okxporg/unbranded
GET MORE INFORMATION

Lic# 01770909 | 01834114






