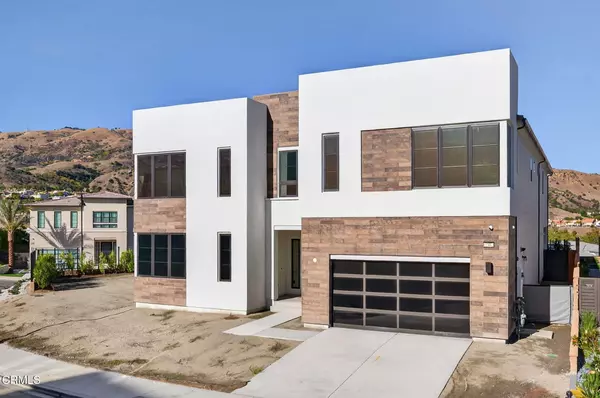
5 Beds
6 Baths
4,686 SqFt
5 Beds
6 Baths
4,686 SqFt
Key Details
Property Type Single Family Home
Sub Type Single Family Residence
Listing Status Active
Purchase Type For Sale
Square Footage 4,686 sqft
Price per Sqft $640
MLS Listing ID V1-32927
Style Contemporary,Modern
Bedrooms 5
Full Baths 5
Half Baths 1
HOA Fees $347/mo
Year Built 2024
Lot Size 0.288 Acres
Property Sub-Type Single Family Residence
Source California Regional Multiple Listing Service (CRMLS)
Property Description
Experience architectural brilliance in this iconic Toll Brothers Santi Model Home, ideally positioned on a coveted corner. Stylish front tinted windows elevate the home's contemporary façade while offering enhanced privacy and modern appeal. This residence showcases 5 bedrooms, 5.5 bathrooms, and an open-concept design that embodies sophistication and seamless indoor-outdoor living. Every upgrade thoughtfully chosen, this home was designed with exceptional attention to detail and high-end finished throughout such as insulated flooring which helps minimize sounds between levels for added comfort.
Step inside to soaring ceilings and floating stairs that set the tone for modern elegance. The gourmet kitchen is a chef's dream, featuring floor-to ceiling custom cabinetry, upgraded countertops and backsplash, a waterfall-edge island, Wolf appliances, and Sub-Zero refrigerator, restoration hardware handles, a spacious walk-in pantry offers ample shelving for all your kitchen essentials and extra storage.
The expansive great living room is bathed in natural light and framed by elevated upgraded windows and dramatic sliders that open to breathtaking city and mountain views.
Upstairs, the primary retreat is a private sanctuary complete with its own living space, warm wood paneling adding texture with a spa-inspired bathroom featuring a rain shower head, Calacatta umber marble shower, and free standing soaking tub.
Each secondary bedroom offers its own en-suite bath with upgraded mirrors, tile & countertops, and walk-in closets, ensuring every member of the family or guest enjoys privacy and comfort. Enjoy the upstairs loft perfectly positioned to take in the tall windows and stunning city and mountain views.
Smart-home upgrades include remote-controlled window coverings, solar panels. Enjoy pre-wiring for in-wall speakers, outdoor TV, and fan, perfect for entertaining. The spacious tandem 3-car garage offers ample room for multiple vehicles, storage, or a home gym setup, ideal for those seeking flexibility and functionality.
Located just moments from the Vineyards at Porter Ranch's premier shopping and dining, this home represents the pinnacle of California luxury living where every day feels like a five-star retreat.
Own a modern masterpiece of craftsmanship, design, and luxury.
Location
State CA
County Los Angeles
Area Porter Ranch
Zoning LARE
Interior
Interior Features Recessed Lighting, Two Story Ceilings, Wired for Sound, Kitchen Island, Self-Closing Drawers, Walk-In Pantry
Heating Central
Cooling Central Air
Flooring Wood
Fireplaces Type Electric, Living Room
Laundry Individual Room
Exterior
Garage Spaces 3.0
Pool None
Community Features Mountainous, Sidewalks, Street Lights
View Y/N Yes
View City Lights, Hills, Mountain(s)
Building
Lot Description Sprinklers None
Sewer Public Sewer
Others
Virtual Tour https://listing.upmarket.media/sites/eewnvxo/unbranded
GET MORE INFORMATION

Lic# 01770909 | 01834114






