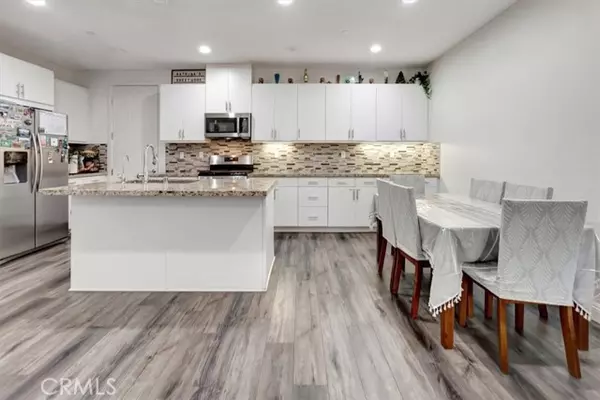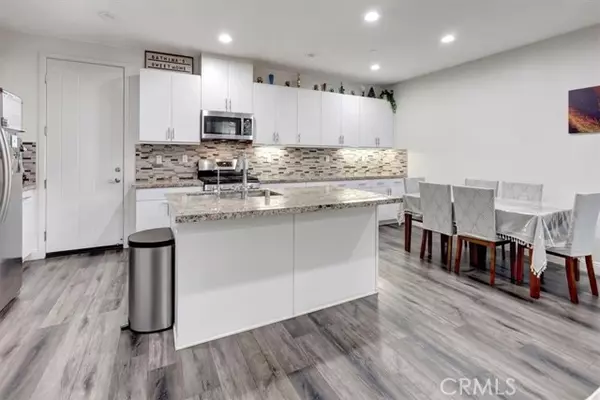
3 Beds
3 Baths
1,455 SqFt
3 Beds
3 Baths
1,455 SqFt
Key Details
Property Type Townhouse
Sub Type Townhouse
Listing Status Active
Purchase Type For Rent
Square Footage 1,455 sqft
MLS Listing ID NP-25242304
Style Spanish
Bedrooms 3
Full Baths 2
Half Baths 1
Year Built 2018
Lot Size 3.826 Acres
Property Sub-Type Townhouse
Source California Regional Multiple Listing Service (CRMLS)
Property Description
The inspired kitchen showcases striking granite countertops, providing both luxury and functionality for cooking, hosting, and gathering around the kitchen island. Upstairs, the expansive primary suite is a true retreat — complete with beautiful custom tile work, quartz counters, a spa-like bathroom, and generous closet space. Two additional bright and well-sized bedrooms share easy access to the upstairs laundry room, offering ultimate convenience for modern living. This home offers the option to be partially furnished, making it an ideal turnkey opportunity for those seeking a seamless move-in experience. It also offers more than just a place to live — it's a lifestyle. Savannah is close to the Vista Park and Jr-Olympic pool, and a short walk away from the pickle ball, tennis, and basketball courts. This magnificent community with incredible amenities is close to shopping, restaurants, top-rated schools, the Irvine Spectrum, and freeways and toll roads. Come and enjoy all the luxury amenities that Baker Ranch has to offer including the 10 parks, 6 heated pools and spas (including a quiet pool), the hiking and biking trails, fitness stations, pickle-ball, basketball, tennis, beach volleyball, and corn hole courts, baseball and soccer fields, fire pits, outdoor fireplaces, BBQ's clubhouses, covered outdoor kitchens, and the Barker Ranch Dog Park! Apply via RentSpree: https://apply.link/6-R6s9k
Location
State CA
County Orange
Area Ln - Lake Forest North
Interior
Interior Features Walk-In Pantry, Recessed Lighting, Pantry, Open Floorplan, Granite Counters, Ceiling Fan(s), Built-In Trash/Recycling, Kitchen Island, Kitchen Open to Family Room
Heating Zoned, Central, ENERGY STAR Qualified Equipment, High Efficiency
Cooling Central Air, ENERGY STAR Qualified Equipment, High Efficiency, Zoned
Flooring Carpet, Tile, Vinyl
Fireplaces Type None
Laundry Individual Room, Inside, Upper Level
Exterior
Exterior Feature Rain Gutters
Parking Features Garage Faces Rear
Garage Spaces 2.0
Pool Association, Community, Heated, In Ground
Community Features Biking, Curbs, Dog Park, Gutters, Hiking, Park, Sidewalks, Storm Drains, Street Lights, Suburban
Utilities Available Sewer Connected, Underground Utilities, Water Connected, Cable Connected, Electricity Connected, Natural Gas Connected, Phone Connected
View Y/N No
View None
Building
Lot Description Rectangular Lot, Level with Street
Sewer Public Sewer
Schools
Elementary Schools Foothill Ranch
Middle Schools Serrano Intermediate
High Schools El Toro
GET MORE INFORMATION

Lic# 01770909 | 01834114






