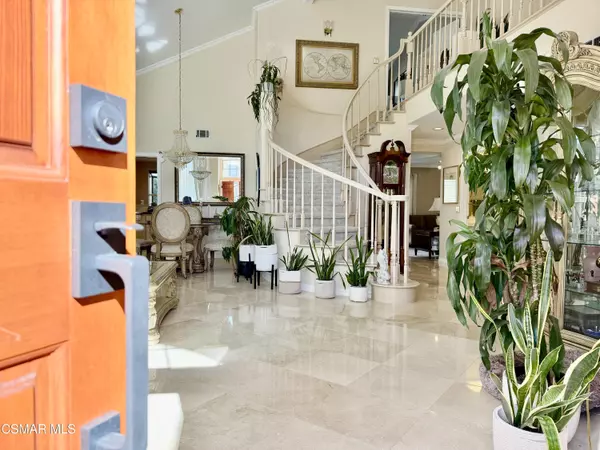REQUEST A TOUR If you would like to see this home without being there in person, select the "Virtual Tour" option and your agent will contact you to discuss available opportunities.
In-PersonVirtual Tour

Listed by Michael Love • eXp Realty of California Inc
$ 1,399,000
Est. payment | /mo
4 Beds
3 Baths
2,387 SqFt
$ 1,399,000
Est. payment | /mo
4 Beds
3 Baths
2,387 SqFt
Key Details
Property Type Single Family Home
Sub Type Single Family Residence
Listing Status Active
Purchase Type For Sale
Square Footage 2,387 sqft
Price per Sqft $586
MLS Listing ID 225005174
Bedrooms 4
Full Baths 2
Half Baths 1
Year Built 1991
Lot Size 5,575 Sqft
Property Sub-Type Single Family Residence
Source Conejo Simi Moorpark Association of REALTORS®
Property Description
Welcome to 510 Savona Way, a beautifully maintained two-story home located in one of Oak Park's most sought-after neighborhoods—known for its Blue Ribbon Oak Park Unified School District and family-friendly atmosphere.
Step inside and you'll be greeted by elegant marble floors and an open, functional layout that flows seamlessly between living spaces. The family living room features a stunning onyx fireplace, perfect for cozy evenings at home. The property is currently configured as a 3-bedroom home with a versatile downstairs office that includes built-in shelving and a desk area—easily convertible into a 4th bedroom if desired.
The kitchen includes a walk-in pantry, offering plenty of storage, while the primary bedroom provides a peaceful retreat with its own fireplace and relaxing ambiance. Throughout the home, you'll find newer carpet, floor-to-ceiling mirrors, and numerous thoughtful upgrades, including a newer furnace (recently serviced) and newer water heater.
The garage features built-in cabinets and a workbench, ideal for projects and extra storage. Outside, the front yard boasts fresh landscaping, adding to the home's wonderful curb appeal. Enjoy the comfort of central air conditioning throughout the warm Oak Park seasons.
This home's location is truly exceptional—just steps from a beautiful community park featuring a baseball field, basketball court, playground, workout area, and scenic walking trails. You're also minutes away from multiple shopping centers, top-rated restaurants, and hiking trails that showcase the best of Oak Park living.
Don't miss your chance to own a gorgeous home in one of the most desirable communities in Ventura County—where comfort, convenience, and quality schools come together perfectly.
Step inside and you'll be greeted by elegant marble floors and an open, functional layout that flows seamlessly between living spaces. The family living room features a stunning onyx fireplace, perfect for cozy evenings at home. The property is currently configured as a 3-bedroom home with a versatile downstairs office that includes built-in shelving and a desk area—easily convertible into a 4th bedroom if desired.
The kitchen includes a walk-in pantry, offering plenty of storage, while the primary bedroom provides a peaceful retreat with its own fireplace and relaxing ambiance. Throughout the home, you'll find newer carpet, floor-to-ceiling mirrors, and numerous thoughtful upgrades, including a newer furnace (recently serviced) and newer water heater.
The garage features built-in cabinets and a workbench, ideal for projects and extra storage. Outside, the front yard boasts fresh landscaping, adding to the home's wonderful curb appeal. Enjoy the comfort of central air conditioning throughout the warm Oak Park seasons.
This home's location is truly exceptional—just steps from a beautiful community park featuring a baseball field, basketball court, playground, workout area, and scenic walking trails. You're also minutes away from multiple shopping centers, top-rated restaurants, and hiking trails that showcase the best of Oak Park living.
Don't miss your chance to own a gorgeous home in one of the most desirable communities in Ventura County—where comfort, convenience, and quality schools come together perfectly.
Location
State CA
County Ventura
Area Agoa - Agoura
Interior
Interior Features Granite Counters
Flooring Carpet, Marble
Fireplaces Type Other, Living Room, Gas
Exterior
Garage Spaces 2.0
View Y/N No
Building
Story 2
GET MORE INFORMATION

Marissa Buss & Danny Lampert
Lic# 01770909 | 01834114






