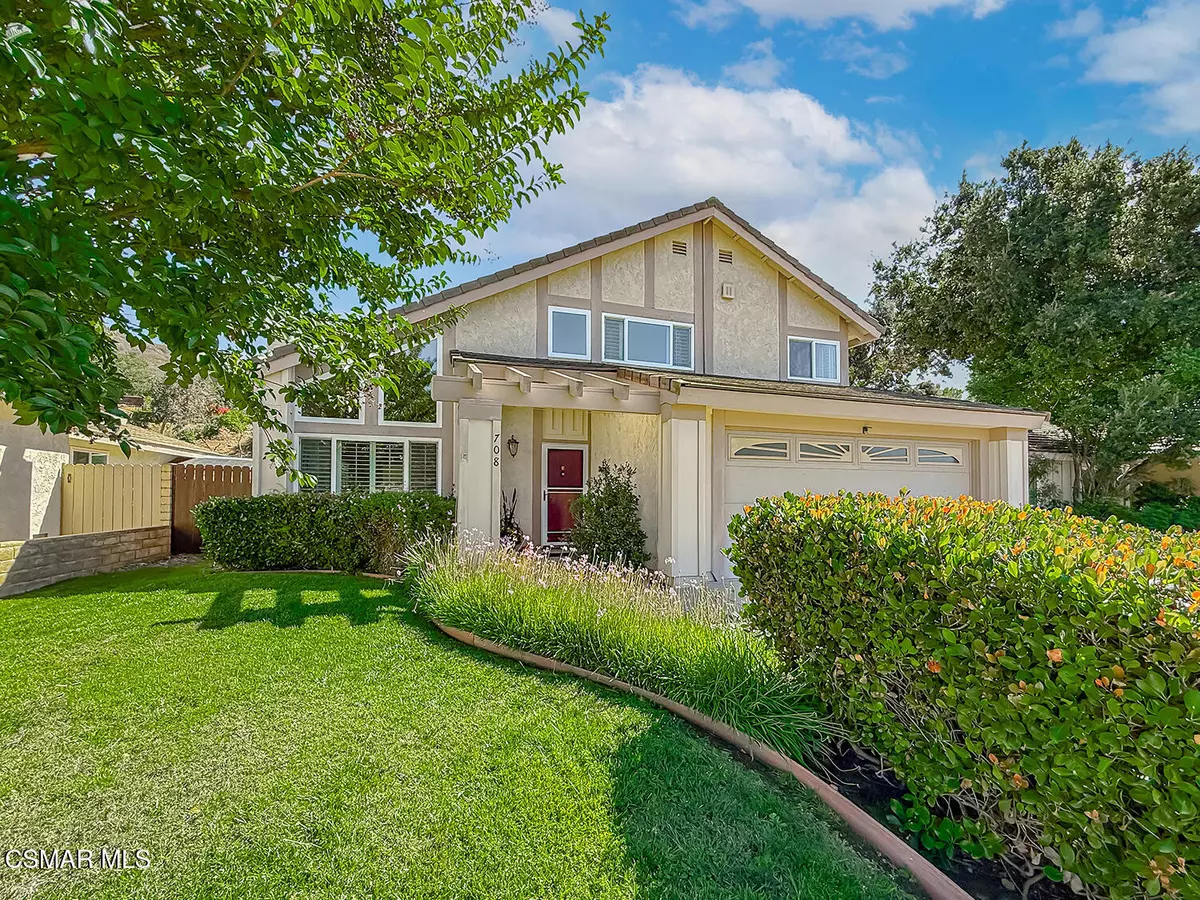
4 Beds
3 Baths
2,006 SqFt
4 Beds
3 Baths
2,006 SqFt
Key Details
Property Type Single Family Home
Sub Type Single Family Residence
Listing Status Active
Purchase Type For Sale
Square Footage 2,006 sqft
Price per Sqft $523
MLS Listing ID 225005265
Bedrooms 4
Full Baths 3
Year Built 1979
Lot Size 9,583 Sqft
Property Sub-Type Single Family Residence
Source Conejo Simi Moorpark Association of REALTORS®
Property Description
From the moment you arrive, you appreciate the fantastic curb appeal and once inside and you're welcomed by BRIGHT interiors filled with ABUNDANT natural light from myriad large windows and TALL vaulted ceilings. The spacious Living Room is anchored by a handsome floor-to-ceiling brick gas fireplace and enjoys large plantation-shuttered windows framing front yard views.
The backyard-facing Kitchen is a SHOWSTOPPER—newly/completely remodeled to feature STUNNING book-matched QUARTZITE countertops, upgraded custom cabinetry, and designer stainless-steel appliances including a 5-burner LG gas range. A farmhouse sink rests beneath a garden window with backyard views, while two food-prep zones—including a mobile butcher-block-topped island—make this kitchen as functional as it is gorgeous. The adjacent Dining Room is filled with light and charm, enjoying direct access to the backyard through PELLA sliding glass doors and offering an ideal setting for both formal gatherings and casual dinners.
The downstairs bedroom is bright and spacious, complete with wood-like flooring, tall windows with plantation shutters, and a long closet—ideal for multigenerational living, guests, or a home office setup. The downstairs full bath includes an upgraded vanity and tile-walled tub/shower. Laundry is conveniently located in an individual room INSIDE with ceramic tile flooring, built-in cabinetry, and direct access to the garage.
Upstairs, you'll find a bright landing area with built-in linen/storage cabinetry and more of the gorgeous wood-like flooring that flows throughout the home. Two generously sized secondary bedrooms offer large Milgard windows with plantation shutters, long closets, and warm natural light. The upstairs hall bathroom has been tastefully remodeled with striking blue & white marble flooring, a refreshed vanity, and tub/shower combo.
The Primary Bedroom is a serene retreat tucked at the rear of the home, offering peaceful views of the backyard and featuring TWO walk-in closets, wood-like flooring, and large windows that frame the garden below. The en-suite bathroom includes a granite-topped dual-sink vanity, soaking tub with mosaic tile accents, and a separate shower with matching glass-mosaic trims.
But the true crown jewel is the Backyard Oasis—a PRIVATE, lush paradise that showcases an incredible salt-water above-ground jetted SALT water above-ground Jacuzzi, a sprawling covered concrete patio, wide grass lawns, and an impressive variety of mature fruit trees and edible plants. Enjoy homegrown macadamia nuts, TWO varieties of apple, Meyer lemon, persimmon, pomegranate, grapevines, and even a chef's herb garden with rosemary, thyme, lavender, and a bay tree! There's ample space to relax, entertain, garden, or simply savor the tranquility of your own backyard orchard.
With an owned & FULLY PAID-OFF Solar system, enjoy LOW electricity bills year-round!
All this is set in a quiet Newbury Park enclave just minutes from world-class hiking and biking trails—including Satwiwa Reserve with 9-mile trail access to the beach—near a FANTASTIC Albertsons, local dining, shopping, and award-winning Conejo Valley Unified Schools. Horse enthusiasts will love the proximity to a full equestrian ranch just 4 miles away.
This is your opportunity to own a turn-key, energy-efficient, and REMODELED gem with an enchanting backyard that feels like a hidden sanctuary—come see all the magic!
Location
State CA
County Ventura
Area Nbpk - Newbury Park
Interior
Interior Features High Ceilings, Recessed Lighting, Two Story Ceilings, Stone Counters
Heating Central Furnace
Cooling Central A/C
Flooring Ceramic Tile, Marble, Wood/Wood Like
Fireplaces Type Other, Living Room, Gas
Laundry Individual Room, Inside
Exterior
Parking Features Garage Attached, Driveway
Garage Spaces 2.0
View Y/N Yes
View Any View
Building
Lot Description Back Yard, Fenced, Fenced Yard, Front Yard, Landscaped, Lawn, Lot Shape-Rectangle, Room for a Pool, Sidewalks, Street Asphalt, Cul-De-Sac
Story 2
Sewer Private Sewer
Others
Virtual Tour https://youtube.com/embed/CWpRKJNaIzo?rel=0
GET MORE INFORMATION

Lic# 01770909 | 01834114






