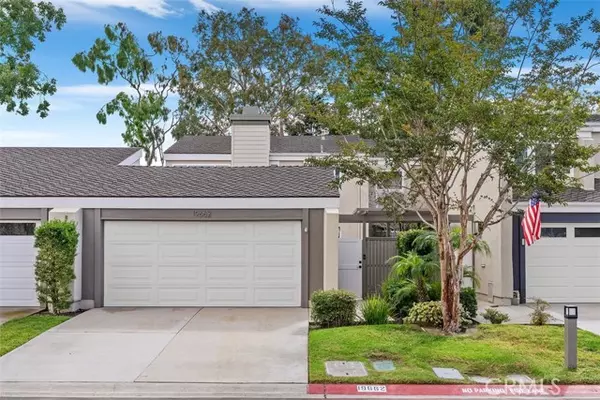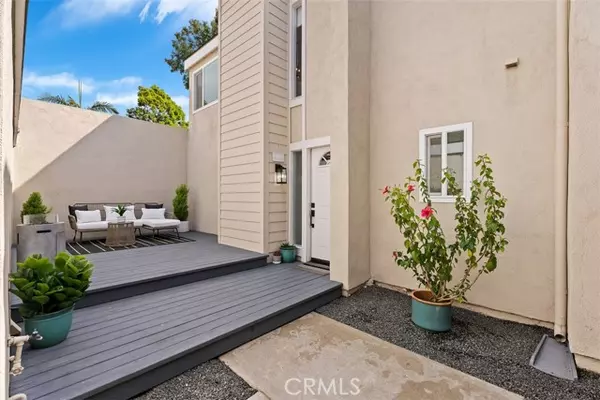
3 Beds
3 Baths
1,728 SqFt
3 Beds
3 Baths
1,728 SqFt
Key Details
Property Type Single Family Home
Sub Type Single Family Residence
Listing Status Active
Purchase Type For Sale
Square Footage 1,728 sqft
Price per Sqft $837
MLS Listing ID OC-25242915
Style Contemporary
Bedrooms 3
Full Baths 1
Three Quarter Bath 2
HOA Fees $557/mo
Year Built 1972
Lot Size 2,709 Sqft
Property Sub-Type Single Family Residence
Source California Regional Multiple Listing Service (CRMLS)
Property Description
The open, light-filled layout features beautiful hardwood flooring and flows through a 12-foot accordion glass door to a serene private backyard, perfect for indoor-outdoor entertaining. All bedrooms feature vaulted ceilings and abundant natural light. The primary suite includes a walk-in closet, dual vanities, and a large walk-in shower, while the downstairs bathroom also offers a spacious walk-in shower. Additional highlights include a gated private front patio with potential for a room addition connecting to the garage, overhead garage storage with utility sink and laundry hookups, and ADU potential within this Beachwalk community. The home is ideally located near one of the four additional satellite pools located throughout the neighborhood.
Set on a quiet cul-de-sac with plentiful guest parking, residents enjoy the community's Jr. Olympic-sized saltwater pool, spas, saunas, lush greenbelts, sand volleyball courts, and newly renovated clubhouses. Access includes an automated gated entrance from 17th Street as well as non-gated guest access from Goldwest Street. Just minutes from the sand, Pacific City, top-rated schools, and all the amenities of Downtown Huntington Beach, this home delivers resort-style living and modern coastal elegance.
Location
State CA
County Orange
Area 15 - West Huntington Beach
Interior
Interior Features Built-In Features, Cathedral Ceiling(s), Copper Plumbing Full, High Ceilings, Open Floorplan, Pantry, Recessed Lighting, Quartz Counters, Remodeled Kitchen, Self-Closing Cabinet Doors, Self-Closing Drawers, Utility Sink, Walk-In Pantry
Cooling Central Air
Flooring Carpet, Tile, Wood
Fireplaces Type Electric, Family Room
Laundry Dryer Included, In Garage, Washer Included
Exterior
Exterior Feature Rain Gutters
Parking Features Concrete, Driveway
Garage Spaces 2.0
Pool Salt Water, Association, In Ground
Community Features Curbs, Gutters, Sidewalks, Street Lights, Suburban
Utilities Available Sewer Connected, Water Connected, Electricity Connected, Natural Gas Connected
View Y/N Yes
Building
Lot Description Cul-De-Sac, Greenbelt, Landscaped, Level with Street, Near Public Transit, Park Nearby, Paved, Rectangular Lot
Sewer Public Sewer
Schools
Elementary Schools Smith
Middle Schools Dwyer
High Schools Huntington Beach
Others
Virtual Tour https://tours.previewfirst.com/ml/155997
GET MORE INFORMATION

Lic# 01770909 | 01834114






