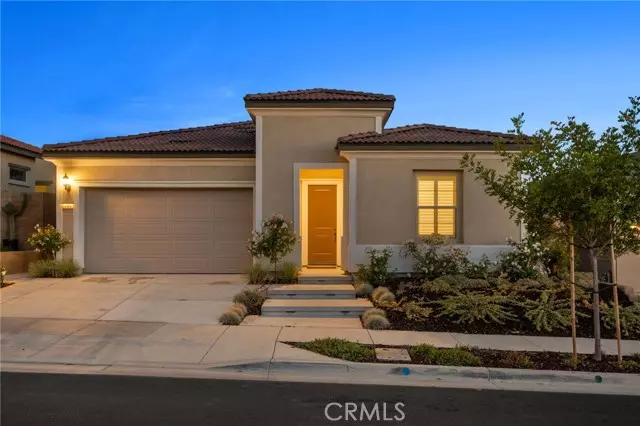
2 Beds
2 Baths
1,902 SqFt
2 Beds
2 Baths
1,902 SqFt
Key Details
Property Type Single Family Home
Sub Type Single Family Residence
Listing Status Active
Purchase Type For Sale
Square Footage 1,902 sqft
Price per Sqft $425
MLS Listing ID IG-25243122
Bedrooms 2
Full Baths 2
HOA Fees $380/mo
Year Built 2022
Lot Size 4,600 Sqft
Property Sub-Type Single Family Residence
Source California Regional Multiple Listing Service (CRMLS)
Property Description
Step into a bright, open layout featuring crisp white walls and stylish LVP flooring that create a modern, blank canvas ready for your personal touch. Just off the entry, you'll find a convenient main-floor bedroom and full bathroom, as well as a dedicated office—perfect for working from home or accommodating guests.
The heart of the home is the expansive kitchen, seamlessly connected to the spacious family room. Enjoy stainless steel appliances, an oversized kitchen island ideal for entertaining, under cabinet lighting, and a large walk-in pantry. Double sliding doors bathe the space in natural light and offer breathtaking views that extend from the kitchen and family room to the outdoor patio.
The serene primary suite is a private retreat with sweeping views, a generous walk-in closet, dual sinks, and a luxurious walk-in shower in the en-suite bathroom. Additional highlights include a conveniently located laundry room, plantation shutters, ceiling fans throughout, and a motorized shade to keep the covered patio cool and comfortable all year round.
Enjoy scenic views from multiple rooms and embrace the relaxed yet refined lifestyle this home and the Terramor Community have to offer, including indoor/outdoor pools, full gym, sauna, bar, pickleball courts, meeting rooms, billiard room, BBQ areas, and much more!
Location
State CA
County Riverside
Area 248 - Corona
Interior
Interior Features Ceiling Fan(s), Open Floorplan, Pantry, Built-In Trash/Recycling, Kitchen Island, Kitchen Open to Family Room, Pots & Pan Drawers, Quartz Counters, Walk-In Pantry
Heating Central
Cooling Central Air
Flooring Vinyl
Fireplaces Type None
Inclusions EV charger
Laundry Individual Room, Inside
Exterior
Parking Features Direct Garage Access
Garage Spaces 2.0
Pool Exercise, Association, Community, In Ground, Indoor, Lap
Community Features Biking, Curbs, Dog Park, Hiking, Park, Sidewalks, Storm Drains, Street Lights
Utilities Available Sewer Connected, Water Connected, Electricity Connected, Natural Gas Connected
View Y/N Yes
View Mountain(s)
Building
Lot Description Sprinklers, Close to Clubhouse, Front Yard, Sprinklers Drip System, Back Yard
Sewer Public Sewer
GET MORE INFORMATION

Lic# 01770909 | 01834114






