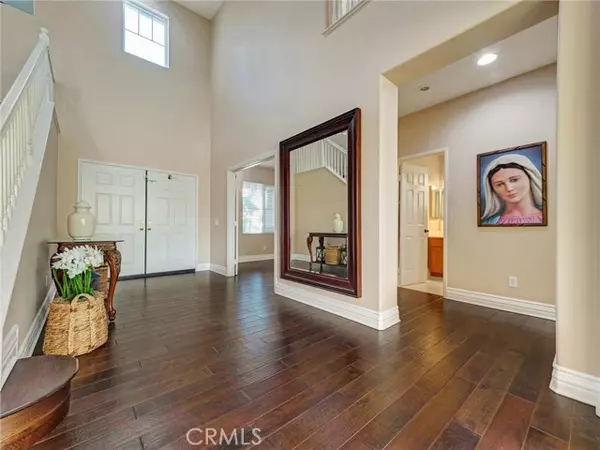
5 Beds
4 Baths
3,849 SqFt
5 Beds
4 Baths
3,849 SqFt
Key Details
Property Type Single Family Home
Sub Type Single Family Residence
Listing Status Active
Purchase Type For Sale
Square Footage 3,849 sqft
Price per Sqft $266
MLS Listing ID IG-25242959
Bedrooms 5
Full Baths 3
Half Baths 1
Year Built 2005
Lot Size 6,534 Sqft
Property Sub-Type Single Family Residence
Source California Regional Multiple Listing Service (CRMLS)
Property Description
Upon entry, you are greeted by a grand foyer filled with natural light. To the left, double glass doors open to a private office with its own exterior entrance from the front porch—ideal for working from home or meeting clients. A downstairs bedroom and full bathroom are conveniently located just down the hall, perfect for guests or multi-generational living.
The formal living and dining room (or flex space) has high ceilings and expansive windows, creating an inviting atmosphere for gatherings. The open-concept kitchen features a large center island, walk-in pantry, and an adjoining dining area that flows seamlessly into the family room with a cozy fireplace. A guest half bath completes the main level.
Upstairs, a spacious bonus room offers the perfect space for entertainment, a playroom, or a second living area. The primary ensuite includes a generous retreat—large enough to serve as a sitting area, nursery, or second office. The primary bathroom offers dual sinks, a soaking tub, separate shower, and an oversized walk-in closet. Three additional bedrooms, a full bathroom, and a dedicated laundry room are also located upstairs.
The backyard is a blank canvas, ready for your personal touch—whether it's a pool, garden, or outdoor living space. Eastvale offers 15 parks, 3 dog parks, 2 splash pads, and the scenic River Trail—providing the perfect setting for an active and vibrant lifestyle. Don't miss your chance to call this Eastvale gem your home—schedule a showing today!
Location
State CA
County Riverside
Area 249 - Eastvale
Interior
Interior Features Block Walls, Ceiling Fan(s), High Ceilings, Kitchen Island, Kitchen Open to Family Room
Heating Central
Cooling Central Air, Dual
Flooring Vinyl, Tile, See Remarks
Fireplaces Type Family Room
Laundry Individual Room, Inside, Upper Level
Exterior
Parking Features Direct Garage Access, Driveway
Garage Spaces 3.0
Pool None
Community Features Suburban
Utilities Available Sewer Connected, Water Connected, Cable Available, Electricity Connected, Natural Gas Connected, Phone Available
View Y/N No
View None
Building
Lot Description Lot 6500-9999
Sewer Public Sewer
Schools
Elementary Schools Rosa Parks
Middle Schools Ramirez
High Schools Roosevelt
GET MORE INFORMATION

Lic# 01770909 | 01834114






