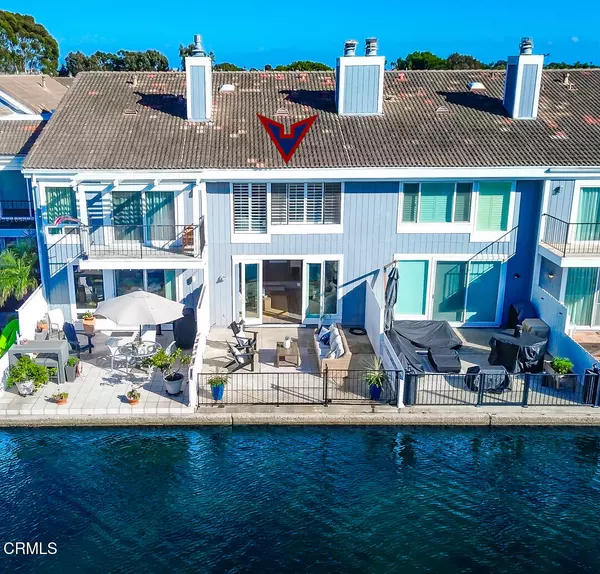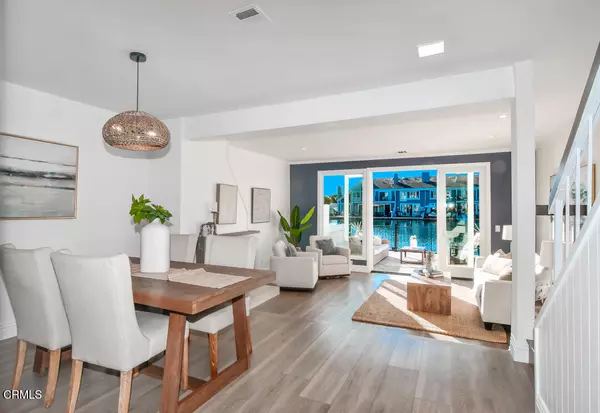
3 Beds
3 Baths
1,826 SqFt
3 Beds
3 Baths
1,826 SqFt
Key Details
Property Type Townhouse
Sub Type Townhouse
Listing Status Active
Purchase Type For Sale
Square Footage 1,826 sqft
Price per Sqft $815
Subdivision Seagate
MLS Listing ID V1-32991
Style Cape Cod
Bedrooms 3
Full Baths 2
Half Baths 1
HOA Fees $759/mo
Year Built 1973
Lot Size 1,503 Sqft
Property Sub-Type Townhouse
Source California Regional Multiple Listing Service (CRMLS)
Property Description
Enjoy a chef's kitchen with quartz countertops, double ovens, Bosch dishwasher, custom cabinetry, and a French door refrigerator. The bright living and dining areas flow seamlessly to the waterfront patio, creating an inviting space to relax, entertain, or launch your paddleboard or kayak directly from your backyard.
Upstairs, the primary suite offers vaulted ceilings, double closets, and stunning sunset views over the lagoon. The spa-inspired bathroom includes a frameless glass shower and dual-sink vanity with elegant finishes. Additional upgrades throughout include luxury vinyl plank flooring, recessed lighting, upstairs laundry closet with stackable washer/dryer and thoughtfully curated fixtures.
The Seagate community offers resort-style amenities—two pools, tennis and pickleball courts, clubhouse, and optional Yacht Club membership with boat docks available for lease. Ideally located minutes from the beach, Bolsa Chica Wetlands, shopping, and dining, this move-in-ready home captures the very best of Huntington Harbour waterfront living.
Experience the beauty of coastal living—your dream waterfront home awaits in Huntington Harbour.
Location
State CA
County Orange
Area 17 - Northwest Huntington Beach
Interior
Interior Features High Ceilings, Open Floorplan, Pantry, Recessed Lighting, Kitchen Open to Family Room, Quartz Counters, Remodeled Kitchen, Walk-In Pantry
Heating Central
Cooling None
Fireplaces Type Gas, Living Room
Inclusions New Refrigerator, New LG stackable Laundry Tower & New Heater are included
Laundry In Closet, Stackable
Exterior
Parking Features Assigned, Controlled Entrance
Garage Spaces 1.0
Pool Association, Community
Community Features Park, Sidewalks, Street Lights
View Y/N Yes
View Canal, Water
Building
Lot Description Sprinklers, Greenbelt, Landscaped
Sewer Public Sewer
Schools
Elementary Schools Harbor View
Middle Schools Marine View
High Schools Marina
GET MORE INFORMATION

Lic# 01770909 | 01834114






