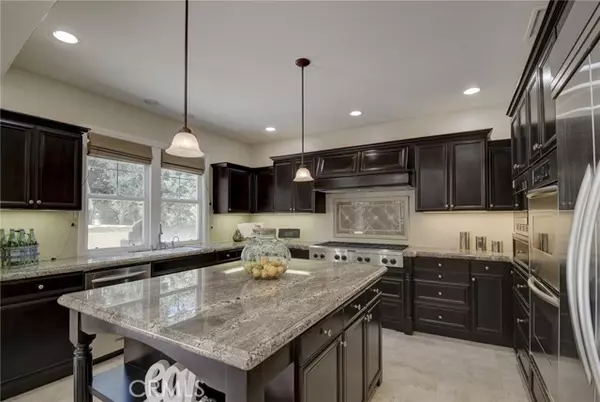
5 Beds
4 Baths
3,630 SqFt
5 Beds
4 Baths
3,630 SqFt
Key Details
Property Type Single Family Home
Sub Type Single Family Residence
Listing Status Active
Purchase Type For Sale
Square Footage 3,630 sqft
Price per Sqft $771
MLS Listing ID OC-25243736
Bedrooms 5
Full Baths 4
HOA Fees $210/mo
Year Built 2005
Lot Size 5,000 Sqft
Property Sub-Type Single Family Residence
Source California Regional Multiple Listing Service (CRMLS)
Property Description
single-family home. Nestled in a serene interior setting, this spacious and thoughtfully designed
residence boasts 5 bedrooms, 4 bathrooms, and a versatile library/loft, delivering both luxury
and comfort.
Step inside to discover the elegant wood flooring, polished travertine with marble tile accents,
upgraded carpet, crown molding, plantation shutters, and French mullion windows. The
stunning stone fireplace anchors the living room, while the family dining area opens to a chef's
dream kitchen—the culinary haven features a large center island, stainless steel appliances,
double ovens, eight-burner stovetop, granite countertops, travertine backsplash, built-in
refrigerator, and a wine fridge.
Upstairs, the primary suite presents a spa-like bathroom with a luxurious soaking tub, extensive
marble finishes, travertine flooring, and a walk-in closet with custom cabinetry. The second
level also offers a flexible loft/office/library with built-in bookcases and a desk, Jack and Jill
bedrooms—one of which features a private balcony—a fourth bedroom with an en-suite bath,
and ample space for work or relaxation. A dedicated indoor laundry room provides everyday
convenience.
Downstairs, a main floor bedroom with an adjacent full bathroom serves as an ideal space for
guests or multi-generational living.
Step outside to a private backyard retreat, featuring a built-in outdoor kitchen and a tranquil
stone waterfall—perfect for entertaining or quiet evenings. Additional features include a
whole-house water filtration/purifier system. Central vacuum system for the entire home. A two-car attached garage with EV charger, and a full
driveway. Surround sound speakers upstairs and downstairs.
Residents enjoy access to Woodbury's exceptional amenities: seven pools, parks, gas grills, a
recreation center, tennis and basketball courts, sand volleyball, picnic areas, and tot lots.
All just a short walk away from Woodbury Elementary School and Woodbury Shopping Center,
with easy access to Jeffrey Trail Middle School via the scenic Jeffrey Trail. Special Financing Option Available!
This home comes with an assumable loan at an interest rate under 3% – a rare opportunity in today's market! Buyers can either:
*Assume the existing loan and take advantage of the low rate, (if qualified with the existing lender) or *Proceed with a traditional purchase and new financing.
Location
State CA
County Orange
Area Wd - Woodbury
Interior
Interior Features Balcony, Built-In Features, Copper Plumbing Full, Granite Counters, Vacuum Central, Kitchen Island, Kitchen Open to Family Room
Heating Central
Cooling Central Air
Flooring Carpet, Laminate, Stone
Fireplaces Type Wood Burning, Family Room, Gas Starter
Inclusions Refrigerator
Laundry Gas & Electric Dryer Hookup, Inside, Upper Level, Washer Hookup
Exterior
Exterior Feature Barbeque Private, Rain Gutters
Parking Features Direct Garage Access, Driveway
Garage Spaces 2.0
Pool Association
Community Features Biking, Curbs, Hiking, Park, Sidewalks, Street Lights
Utilities Available Sewer Connected, Electricity Connected, Natural Gas Connected
View Y/N Yes
Building
Lot Description Sprinklers, Sprinkler System, Back Yard
Sewer Public Sewer
GET MORE INFORMATION

Lic# 01770909 | 01834114






