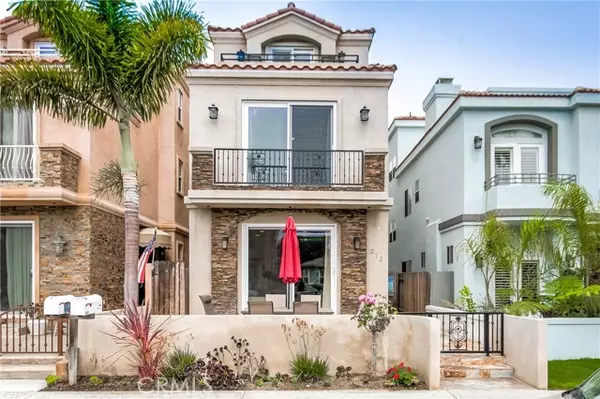
4 Beds
5 Baths
2,894 SqFt
4 Beds
5 Baths
2,894 SqFt
Key Details
Property Type Single Family Home
Sub Type Single Family Residence
Listing Status Active
Purchase Type For Rent
Square Footage 2,894 sqft
MLS Listing ID OC-25244974
Bedrooms 4
Full Baths 3
Half Baths 2
Year Built 2006
Lot Size 3,125 Sqft
Property Sub-Type Single Family Residence
Source California Regional Multiple Listing Service (CRMLS)
Property Description
The master bedroom is a haven of comfort, with a walk-in closet, an inviting fireplace, and a profusion of natural light. The en-suite bathroom, recently upgraded, features a separate shower and bathtub, double sink, and marble flooring. The other bedrooms are equally pleasing, featuring a jack and jill bathroom on the second floor and a private bath on the third floor, which also offers a breathtaking view of the beach and air shows from its balcony.
Entertain guests in the two splendid living rooms situated on the ground and second floors. The second floor room, adorned with high ceilings and natural light, is the definition of elegance. The kitchen is a chef's dream, complete with a kitchen island, steel appliances, marble countertops, a decorative backsplash, and wooden cabinets illuminated with recessed lighting.
Venture outside to the back private patio, an ideal spot for relaxation, or enjoy the home's curb appeal from the front porch. The neighborhood is as appealing as the home itself, featuring sidewalks, street parking, nearby public transportation, well-maintained roads, and safe crosswalks.
The location is convenient, with parks, supermarkets, and more all within a 15-minute drive and downtown just a 5 minute walk away! This is a rare gem—a beachside retreat that offers both tranquility and urban convenience. We invite you to explore this beautiful home and envision the lifestyle it offers. Schedule a viewing of this Vacation Rental today—it's waiting to be your dream stay.
Location
State CA
County Orange
Area 15 - West Huntington Beach
Interior
Interior Features Recessed Lighting, In-Law Floorplan, High Ceilings, Granite Counters, Furnished, Crown Molding, Ceiling Fan(s), Cathedral Ceiling(s), Balcony, Kitchen Open to Family Room, Remodeled Kitchen, Self-Closing Drawers
Heating Central
Cooling None
Flooring Tile
Fireplaces Type Dining Room, Living Room
Laundry Dryer Included, Washer Included
Exterior
Parking Features Garage Faces Rear, Garage
Garage Spaces 2.0
Pool None
Community Features Biking, Curbs, Dog Park, Fishing, Golf, Hiking, Horse Trails, Lake, Park, Sidewalks, Street Lights, Suburban, Watersports
View Y/N Yes
View City Lights
Building
Lot Description Park Nearby, Near Public Transit, 0-1 Unit/Acre
Sewer Sewer Paid
GET MORE INFORMATION

Lic# 01770909 | 01834114






