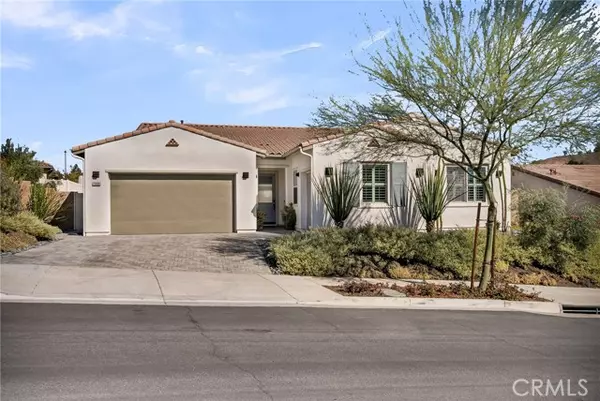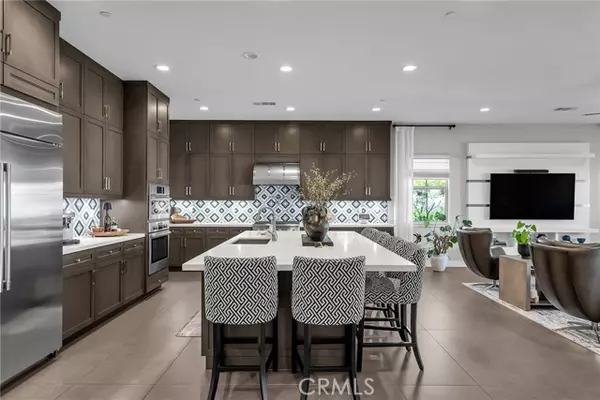
3 Beds
3 Baths
2,639 SqFt
3 Beds
3 Baths
2,639 SqFt
Key Details
Property Type Single Family Home
Sub Type Single Family Residence
Listing Status Active
Purchase Type For Sale
Square Footage 2,639 sqft
Price per Sqft $397
MLS Listing ID IV-25239509
Bedrooms 3
Full Baths 3
HOA Fees $350/mo
Year Built 2019
Lot Size 9,148 Sqft
Property Sub-Type Single Family Residence
Source California Regional Multiple Listing Service (CRMLS)
Property Description
The chef's kitchen is a true showstopper, featuring a custom Monogram 6-burner cooktop with pot filler and designer hood, a built-in custom Monogram refrigerator, and a spacious walk-in pantry with custom shelving. Entertain in style at the sleek wet bar, complete with a built-in wine and beverage refrigerator and sink.
Enjoy beautiful custom porcelain tile flooring throughout, custom draperies, and Bali shades that enhance both privacy and design. The open-concept layout flows seamlessly into the California room, where an electric-powered outdoor screen provides year-round indoor-outdoor living. Grill and gather around the custom outdoor Evo grill, set in granite countertops perfect for hosting family and friends.
Retreat to the luxurious primary suite featuring a spa-like bathroom and a walk-in closet upgraded with custom built-in cabinetry for optimal organization.
Additional highlights include a dedicated golf cart garage and high-end finishes throughout.
Terramor offers a resort-style lifestyle with amenities including 2 clubhouses, three swimming pools, a gym accessible 24/7, a sauna, pickleball and tennis courts, bocce ball, a game room, a craft room, outdoor fire pits, 2 outdoor kitchen areas, a full bar, dog parks, a community garden, and so much more.
This home truly offers the best in luxury, convenience, and active adult living.
Location
State CA
County Riverside
Area 248 - Corona
Interior
Interior Features Bar, Built-In Features, Ceiling Fan(s), Open Floorplan, Pantry, Wet Bar, Kitchen Island, Kitchen Open to Family Room, Pots & Pan Drawers, Walk-In Pantry
Heating Central
Cooling Central Air
Flooring Tile
Fireplaces Type None
Laundry Gas Dryer Hookup, Individual Room, Inside
Exterior
Parking Features Direct Garage Access, Driveway
Garage Spaces 2.0
Pool Association, Community, Heated, In Ground, Indoor
Community Features Dog Park, Park, Sidewalks, Street Lights
View Y/N Yes
View Mountain(s)
Building
Lot Description Sprinklers, Close to Clubhouse, Landscaped, Sprinkler System, 0-1 Unit/Acre, Back Yard
Sewer Public Sewer
GET MORE INFORMATION

Lic# 01770909 | 01834114






