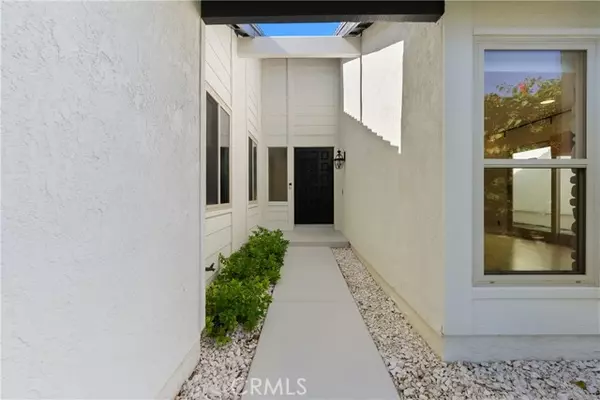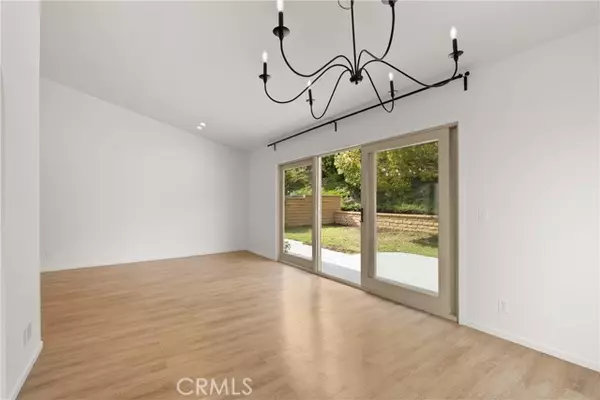
3 Beds
2 Baths
1,561 SqFt
3 Beds
2 Baths
1,561 SqFt
Key Details
Property Type Single Family Home
Sub Type Single Family Residence
Listing Status Active
Purchase Type For Sale
Square Footage 1,561 sqft
Price per Sqft $768
MLS Listing ID OC-25246239
Style Contemporary
Bedrooms 3
Full Baths 2
HOA Fees $63/mo
Year Built 1977
Lot Size 5,250 Sqft
Property Sub-Type Single Family Residence
Source California Regional Multiple Listing Service (CRMLS)
Property Description
The completely reimagined kitchen is a chef's dream, featuring GE Café Wi-Fi–enabled appliances, a 6-burner gas range with double oven, new brass hardware, soft-close drawers, a porcelain farmhouse sink, and designer Rejuvenation lighting throughout. Every detail has been thoughtfully chosen—from high-end door knobs and brass Rejuvenation vents to marble-topped vanities and RH mirrors in the spa-inspired bathrooms. The guest bath was fully remodeled in 2023 with a new tub, subway-tiled shower, and marble-topped vanity.
Smart-home upgrades abound, including a Tesla charger, new electrical panel, HVAC, ductwork, and water heater. The finished garage features a new opener, drywall, epoxy flooring, and storage cabinets.
Outside, enjoy serene living with a beautifully landscaped yard featuring olive trees, roses, and lavender, a new drip and sprinkler system with smartphone controls, and a charming upgraded patio with string lighting—perfect for relaxing or entertaining.
From top to bottom, this home has been lovingly upgraded with timeless taste and quality craftsmanship—all just moments from parks, dining, and top-rated Saddleback Valley Unified schools. Ownership also includes coveted membership access to Lake Mission Viejo for boating, swimming, concerts, and lakeside activities. A rare blend of style, function, and community—this home embodies the best of Mission Viejo living.
Location
State CA
County Orange
Area Mn - Mission Viejo North
Interior
Interior Features Granite Counters, Recessed Lighting, Kitchen Open to Family Room, Self-Closing Drawers
Heating Central, Fireplace(s), Forced Air
Cooling Central Air, Electric
Flooring Laminate, Stone
Fireplaces Type Family Room, Gas
Laundry Dryer Included, Individual Room, Washer Included
Exterior
Parking Features Electric Vehicle Charging Station(s), Direct Garage Access, Driveway
Garage Spaces 2.0
Pool None
Community Features Curbs, Gutters, Lake, Street Lights, Suburban
Utilities Available Sewer Connected, Water Connected, Cable Available, Electricity Connected, Natural Gas Connected, Phone Available
View Y/N Yes
View Hills, Park/Greenbelt
Building
Lot Description Sprinklers, Front Yard, Landscaped, Lawn, Sprinkler System, Sprinklers Drip System, Sprinklers In Front, Sprinklers In Rear, Sprinklers Timer, Back Yard
Sewer Public Sewer
Schools
Elementary Schools Del Lago
Middle Schools Los Alisos
High Schools Trabucco Hills
GET MORE INFORMATION

Lic# 01770909 | 01834114






