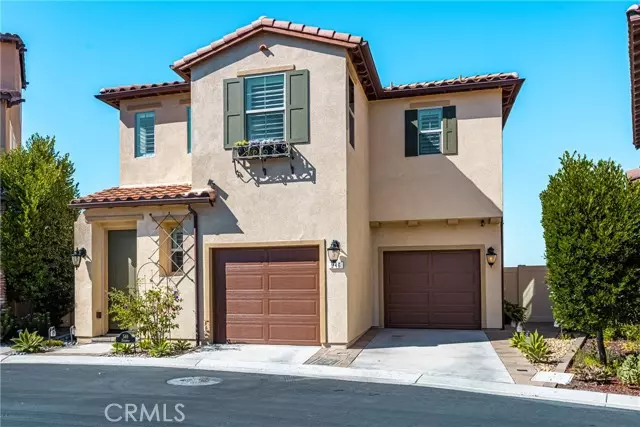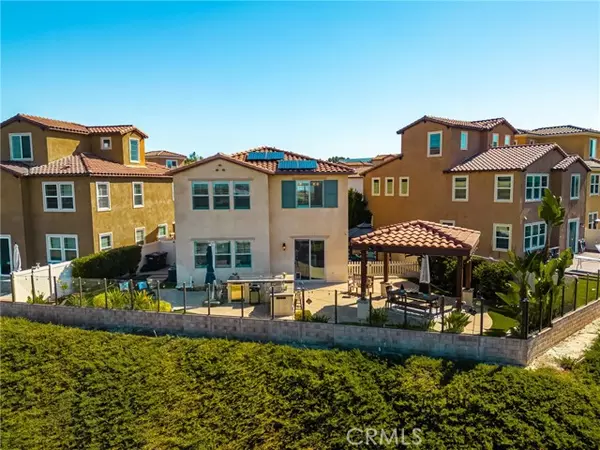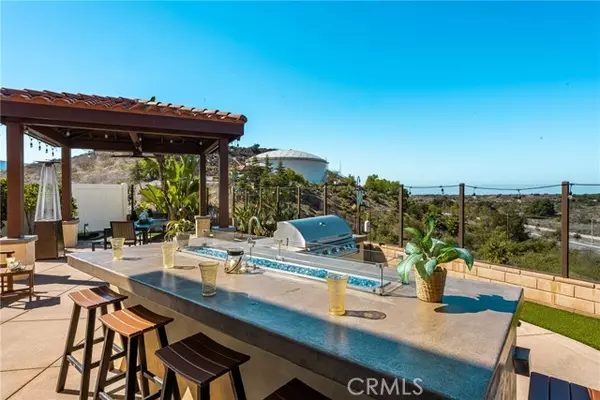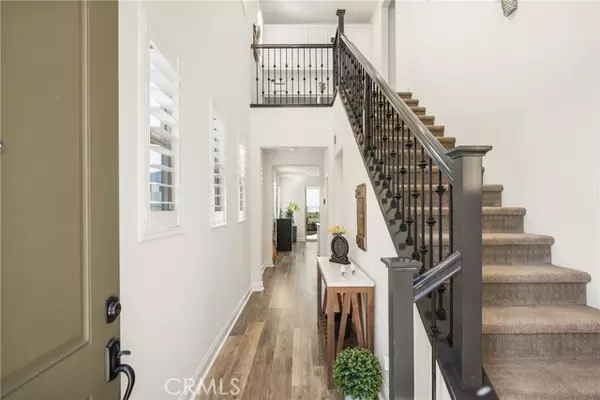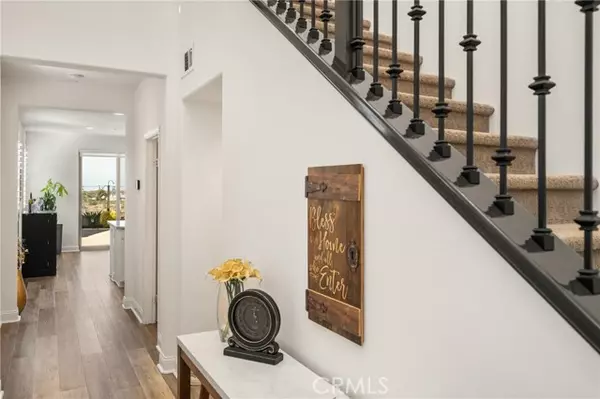
3 Beds
3 Baths
1,969 SqFt
3 Beds
3 Baths
1,969 SqFt
Key Details
Property Type Single Family Home
Sub Type Single Family Residence
Listing Status Active
Purchase Type For Sale
Square Footage 1,969 sqft
Price per Sqft $774
MLS Listing ID OC-25240822
Style Traditional
Bedrooms 3
Full Baths 2
Half Baths 1
HOA Fees $260/mo
Year Built 2017
Lot Size 4,291 Sqft
Property Sub-Type Single Family Residence
Source California Regional Multiple Listing Service (CRMLS)
Property Description
At the heart of the home, the chef's kitchen showcases a full backsplash, extended island with seating, custom cabinetry, and chic pendant lights that create a warm evening ambiance. The kitchen opens seamlessly to the dining and living areas with luxury vinyl plank flooring, plantation shutters, and effortless flow to the entertainer's backyard.
Step outside to a resort-style retreat overlooking rolling hills and glowing sunsets, complete with a built-in BBQ with sink, fire table, and covered cabana surrounded by beautiful turf—perfect for relaxing mornings or lively weekend gatherings. On the side of the home, a private dog run with its own shaded gazebo adds charm and function for pet owners.
Upstairs, a stylish loft with built-in cabinetry and a custom desk offers the perfect setting for a home office, reading nook, or study space. All three bedrooms are conveniently upstairs, including a serene primary suite that frames hillside views and features a spa-inspired bath with dual sinks, a soaking tub, glass-enclosed shower, and spacious walk-in closet. Additional bedrooms are bright and inviting—one currently used as a fitness office—and share a full bath with dual vanities and modern finishes. A spacious laundry room with added cabinetry completes the upper level.
Blending style and efficiency, the home also features a solar energy system, tankless water heater, water softener with reverse osmosis, ceiling fans, a living room surround speaker system, and an epoxy-finished garage. Every detail has been designed for comfort and convenience, from the 32 plantation-shuttered windows to the organized closets and cabinetry throughout.
Ideally located near parks, trails, and award-winning schools—and just minutes from shopping, dining, and entertainment—this Encanto view home delivers the perfect balance of luxury, security, and modern California living. Enjoy all the benefits of life inside Encanto, Lake Forest's premier gate-guarded community with serenity, sophistication, and style.
Location
State CA
County Orange
Area Ln - Lake Forest North
Interior
Interior Features Ceiling Fan(s), High Ceilings, Kitchen Island
Heating Central
Cooling Central Air
Flooring Vinyl, Carpet
Fireplaces Type None
Laundry Inside, Upper Level
Exterior
Garage Spaces 2.0
Pool None
Community Features Park
Utilities Available Sewer Connected, Water Connected, Natural Gas Connected
View Y/N Yes
View Canyon, Hills
Building
Lot Description 0-1 Unit/Acre
Sewer Public Sewer
Schools
Elementary Schools Foothill Ranch
Middle Schools Serrano
High Schools El Toro
GET MORE INFORMATION

Lic# 01770909 | 01834114

