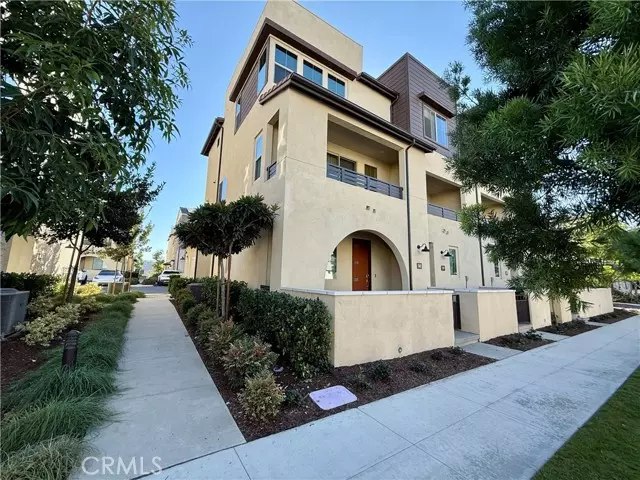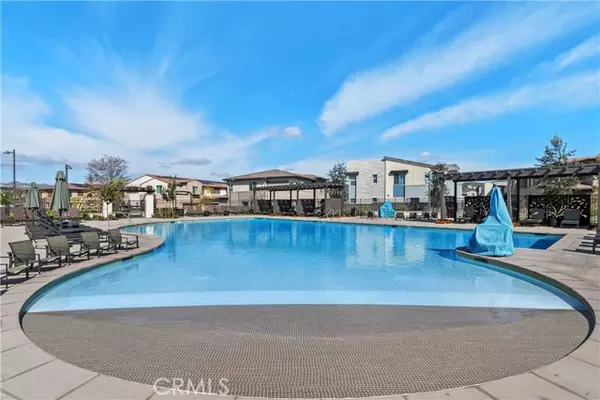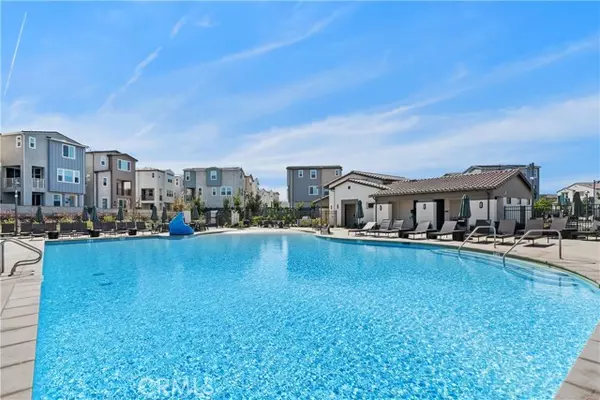
3 Beds
4 Baths
1,661 SqFt
3 Beds
4 Baths
1,661 SqFt
Key Details
Property Type Townhouse
Sub Type Townhouse
Listing Status Coming Soon
Purchase Type For Sale
Square Footage 1,661 sqft
Price per Sqft $553
MLS Listing ID OC-25247898
Style Contemporary
Bedrooms 3
Full Baths 3
Half Baths 1
HOA Fees $260/mo
Year Built 2022
Lot Size 2.792 Acres
Property Sub-Type Townhouse
Source California Regional Multiple Listing Service (CRMLS)
Property Description
Step into the chef's kitchen, where you'll find white cabinetry with soft-close doors and drawers, sleek quartz countertops, stainless steel appliances, and an impressive large island and walk-in pantry. The GE Café French Door refrigerator is only seven months old, and the attention to detail in this space makes it both beautiful and functional.
Upstairs, the LG front-load washer and dryer are also just seven months old and top of the line—a 5.0 cu. ft. steam washer and 7.4 cu. ft. steam dryer. They're large-capacity, like-new, and meticulously maintained.
Each bedroom has its own en-suite bathroom, creating the perfect setup for privacy and comfort. The layout offers one bedroom conveniently located on the first floor, with two more on the top level, plus a powder room off the main living area.
As an end unit, the home is filled with natural light and offers wonderful outdoor spaces, including a large balcony and an enclosed front porch—ideal for relaxing or entertaining. This unit feels more like a detached home.
You'll love the modern conveniences, too—smart home features include a smart front door, smart garage door, and smart thermostat, making everyday living seamless and secure. With fully paid-off solar panels, this home is exceptionally energy-efficient, saving you money while keeping things eco-friendly.
Set on a quiet, charming street with plenty of parking, the location is unbeatable—just one block from the beautiful man-made pond and close to all of Rancho Mission Viejo's award-winning amenities, including resort-style pools, fitness centers, pickleball courts, community gardens, hiking and biking trails, a dog park, and more!
If you're looking for a home that's stylish, smart, and perfectly cared for—141 Juniper is the one you've been waiting for.
Location
State CA
County Orange
Interior
Interior Features 2 Staircases, Balcony, Open Floorplan, Pantry, Recessed Lighting, Built-In Trash/Recycling, Kitchen Island, Quartz Counters
Heating Central
Cooling Central Air
Fireplaces Type None
Inclusions Washer, dryer and refrigerator
Laundry Dryer Included, Gas Dryer Hookup, Inside, Washer Included
Exterior
Parking Features Direct Garage Access
Garage Spaces 2.0
Pool Association
Community Features Sidewalks
View Y/N Yes
Building
Sewer Public Sewer
Schools
High Schools Tesoro
GET MORE INFORMATION

Lic# 01770909 | 01834114






