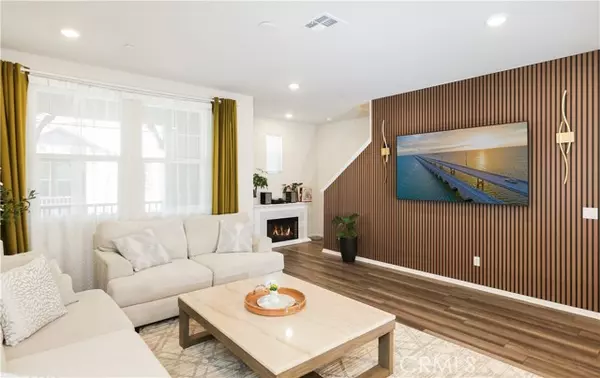
3 Beds
3 Baths
1,698 SqFt
3 Beds
3 Baths
1,698 SqFt
Key Details
Property Type Condo
Sub Type Condominium
Listing Status Active
Purchase Type For Sale
Square Footage 1,698 sqft
Price per Sqft $347
MLS Listing ID OC-25249827
Bedrooms 3
Full Baths 2
Half Baths 1
HOA Fees $308/mo
Year Built 2023
Property Sub-Type Condominium
Source California Regional Multiple Listing Service (CRMLS)
Property Description
The entry level offers a versatile bonus space that can easily serve as a home office, gym, or playroom, along with direct access to the garage. Step through the sliding glass doors to your private front patio with low maintenance turf, an inviting spot to relax with a cup of coffee or enjoy quiet evenings outdoors.
On the main floor, you'll love the open concept layout that makes entertaining a breeze. The kitchen is both beautiful and functional, featuring quartz countertops, a modern stylish backsplash, walk-in pantry, and a large center island that's perfect for cooking, casual meals, or gathering with family and friends. The adjoining living and dining areas are filled with natural light and open to a balcony, extending your living space outdoors.
Upstairs, all three bedrooms are thoughtfully arranged for comfort and privacy. The primary suite offers a peaceful retreat with a spacious walk-in closet and private ensuite bath, while the secondary bedrooms share easy access to a full bathroom. The laundry closet is conveniently located on this level, saving you time and steps.
Residents of Heirloom Farms enjoy access to amazing community amenities, including a sparkling pool and spa, BBQ areas, cozy lounge spaces, and two playgrounds for the kids. Families also appreciate being within the top-rated Temecula Valley Unified School District.
Ideally located just minutes from Old Town Temecula, local wineries, the Promenade Mall, and with quick access to I-15, this home truly offers the best of Temecula living. Whether you're starting out, settling down, or simply looking for an easy-care lifestyle, this home has everything you need to feel right at home.
Location
State CA
County Riverside
Area Srcar-Southwest Riverside County
Interior
Interior Features Balcony, High Ceilings, Open Floorplan, Pantry, Recessed Lighting, Quartz Counters
Heating Central
Cooling Central Air
Fireplaces Type Living Room
Laundry Inside
Exterior
Garage Spaces 2.0
Pool Community
Community Features Curbs, Sidewalks, Street Lights
View Y/N Yes
Building
Sewer Public Sewer
Schools
Elementary Schools Ysabel Barnett
Middle Schools James Day
High Schools Chaparral
GET MORE INFORMATION

Lic# 01770909 | 01834114






