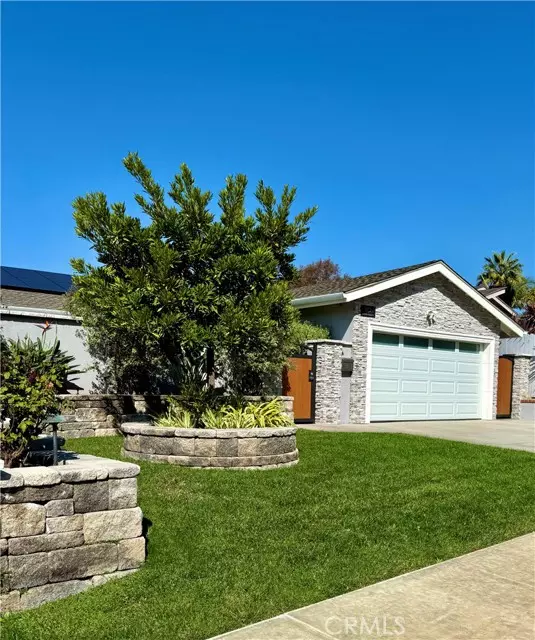
3 Beds
2 Baths
1,577 SqFt
3 Beds
2 Baths
1,577 SqFt
Key Details
Property Type Single Family Home
Sub Type Single Family Residence
Listing Status Active
Purchase Type For Sale
Square Footage 1,577 sqft
Price per Sqft $1,014
MLS Listing ID PW-25248341
Style Modern
Bedrooms 3
Full Baths 2
Year Built 1971
Lot Size 6,102 Sqft
Property Sub-Type Single Family Residence
Source California Regional Multiple Listing Service (CRMLS)
Property Description
The gourmet family kitchen is a hang-out spot, boasting an oversized island, luxurious leathered granite countertops, custom cabinetry, a stainless steel range hood, and lots of storage. Designed for both everyday living and entertaining, it opens seamlessly to a large patio for indoor-outdoor living at its finest. After a day at the beach or on the golf course, relax in your deep soaking tub or savor a quiet evening on your back patio, surrounded by the sounds of nature; birds, ocean air, and rustling trees. The front yard offers a private patio and large grassy area perfect for gatherings or simply enjoying the sun. Modern upgrades include upgraded 200-amp electrical panel, Solar panels for energy efficiency, upgraded PEX plumbing, newer duel pane windows, new insulation and newer AC unit. Newer garage door with direct-access, two-car garage with built-in cabinets and shelving, Electrical has been installed for your EV charger, easy set-up. All New exterior concrete and drains.
Gorgeous home inside and out; this rare single-level home with golf course views and a prime coastal location truly has it all! Ocean breezes, a desirable neighborhood, and the best Southern California sunsets nearby. Revel in the coastal lifestyle with walking trails, biking trails, parks, a wonderful variety of dining, shopping and the San Clemente Outlets, Dana Point Harbor, and award-winning schools.
Come experience where coastal charm meets refined living — and make this San Clemente sanctuary your new home.
Location
State CA
County Orange
Area Sn - San Clemente North
Interior
Interior Features Ceiling Fan(s), Crown Molding, Granite Counters, Open Floorplan, Recessed Lighting, Kitchen Island, Kitchen Open to Family Room, Remodeled Kitchen
Heating Central, Fireplace(s)
Cooling Central Air
Flooring Laminate
Fireplaces Type Family Room
Laundry In Garage
Exterior
Parking Features Direct Garage Access, Driveway
Garage Spaces 2.0
Pool None
Community Features Curbs, Golf, Gutters, Sidewalks
Utilities Available Sewer Connected, Water Connected, Cable Available, Electricity Connected, Natural Gas Connected
View Y/N Yes
View Golf Course
Building
Lot Description Sprinklers, Front Yard, Lawn, On Golf Course, Sprinkler System
Sewer Public Sewer
GET MORE INFORMATION

Lic# 01770909 | 01834114






