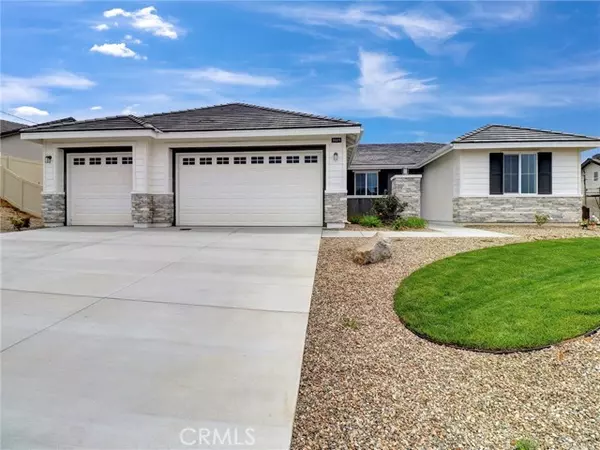
4 Beds
4 Baths
3,009 SqFt
4 Beds
4 Baths
3,009 SqFt
Key Details
Property Type Single Family Home
Sub Type Single Family Residence
Listing Status Pending
Purchase Type For Sale
Square Footage 3,009 sqft
Price per Sqft $332
MLS Listing ID IV-25252284
Style Craftsman
Bedrooms 4
Full Baths 3
Half Baths 1
Year Built 2025
Lot Size 0.482 Acres
Property Sub-Type Single Family Residence
Source California Regional Multiple Listing Service (CRMLS)
Property Description
Stunning new construction in Yucaipa's Wildwood Estates! Located in a quiet cul-de-sac above Yucaipa Creek, this Craftsman-style home offers breathtaking mountain and valley views. Spacious 4-bedroom layout includes a Private Guest Suite with its own entrance, kitchenette, living space, and bath—perfect for guests or multigenerational living. Inviting Courtyard Entry at front of home to Open-concept floor plan featuring a chef's kitchen with quartz island, stainless steel appliance package (including 48" range w/ Double Ovens, 48" Vented Hood, 40" Bult in Refrigerator, Wall oven with French Doors, Wall Microwave, and Dishwasher), and flows seamlessly to a covered rear patio—ideal for indoor-outdoor living. Highlights: 10' ceilings in main areas & primary suite Barn door to spa-inspired primary bath w/ Roman tub & walk-in shower Wide entry door, tall interior doors, 7¼” baseboards. Owned solar, dual-pane windows, insulated attic, RV-accessible side yard w/ clean-out, Large Vinyl fenced backyard—room for pool, ADU, or workshop. No HOA!! Customization options include but not limited to, corner slider, extended outdoor living, several designer selections, and cabinet options if you act fast! Photos are of model home. Elevation shown is a virtual rendering for Lot 6.
Location
State CA
County San Bernardino
Area 269 - Yucaipa/Calimesa/Oak Glen
Interior
Interior Features In-Law Floorplan, Open Floorplan, Pantry, Recessed Lighting, Kitchen Island, Kitchen Open to Family Room, Quartz Counters, Self-Closing Cabinet Doors, Self-Closing Drawers, Walk-In Pantry
Heating ENERGY STAR Qualified Equipment, Forced Air
Cooling Central Air, Electric, ENERGY STAR Qualified Equipment, High Efficiency, SEER Rated 13-15
Flooring Vinyl, Carpet
Fireplaces Type None
Laundry Gas & Electric Dryer Hookup, Individual Room, Inside, Washer Hookup
Exterior
Exterior Feature Lighting
Parking Features Concrete, Direct Garage Access, Driveway
Garage Spaces 3.0
Pool None
Community Features Curbs, Sidewalks, Street Lights
Utilities Available Sewer Connected, Water Connected, Cable Connected, Electricity Connected, Natural Gas Connected, Phone Connected
View Y/N Yes
View Canyon, Mountain(s)
Building
Lot Description Sprinklers, Cul-De-Sac, Front Yard, Landscaped, Lot 20000-39999 Sqft, Rectangular Lot, Rocks, Sprinkler System, Sprinklers Drip System, Sprinklers In Front, Sprinklers Timer, 0-1 Unit/Acre, Back Yard
Sewer Public Sewer
GET MORE INFORMATION

Lic# 01770909 | 01834114






