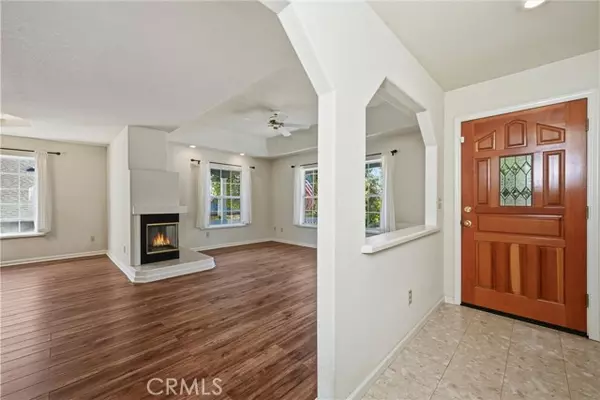
3 Beds
2 Baths
1,984 SqFt
3 Beds
2 Baths
1,984 SqFt
Key Details
Property Type Single Family Home
Sub Type Single Family Residence
Listing Status Active
Purchase Type For Sale
Square Footage 1,984 sqft
Price per Sqft $214
MLS Listing ID LC-25191528
Style Custom Built
Bedrooms 3
Full Baths 2
HOA Fees $309/mo
Year Built 1992
Lot Size 0.270 Acres
Property Sub-Type Single Family Residence
Source California Regional Multiple Listing Service (CRMLS)
Property Description
Welcome to 18168 Deer Hill Rd, a charming and spacious 3 bedroom, 2 bath home offering 1,984 sq ft of comfortable living. This home has been thoughtfully maintained and tastefully updated, making it completely move-in ready.
Recent improvements completed in 2025 include a new roof, new gutters with screens, fresh exterior paint giving the home a clean, modern look and long-lasting value.
Inside, you'll find laminate flooring in the bedrooms and main living areas, vinyl plank in the kitchen and laundry room, and tile floors in both bathrooms. The kitchen features tile countertops, solid cabinetry, a walk-in pantry, wine fridge, and a breakfast bar that opens to the family room, perfect for gatherings and everyday living. Elegant coffered ceilings add depth and style throughout.
The primary suite includes access to the back deck, and a walk-in closet with walk-up attic access for extra storage, providing a convenient and functional bonus space.
Enjoy the outdoors year-round with covered front and back decks, overlooking a peaceful setting that backs to Spruce Grove Rd and is shaded by a beautiful mature oak tree. Additional features include a 3-year-old furnace/heater and an EV charger in the garage for modern convenience.
This well-cared-for home combines comfort, thoughtful upgrades, and a beautiful location—ready to welcome you home to Hidden Valley Lake!
Location
State CA
County Lake
Area Lchvl - Hidden Valley Lake
Zoning R1
Interior
Interior Features Ceiling Fan(s), Coffered Ceiling(s), Living Room Deck Attached, Open Floorplan, Pantry, Pull Down Stairs to Attic, Tile Counters, Walk-In Pantry
Heating Central
Cooling Central Air, Electric
Fireplaces Type See Through, Wood Burning, Family Room
Laundry Dryer Included, Electric Dryer Hookup, Individual Room, Inside, Washer Hookup, Washer Included
Exterior
Parking Features Driveway
Garage Spaces 2.0
Pool Association, Heated, In Ground
Community Features Biking, Dog Park, Fishing, Golf, Hiking, Lake, Park
Utilities Available Sewer Connected, Water Connected, Electricity Connected
View Y/N Yes
Building
Lot Description 0-1 Unit/Acre
Sewer Public Sewer
GET MORE INFORMATION

Lic# 01770909 | 01834114






