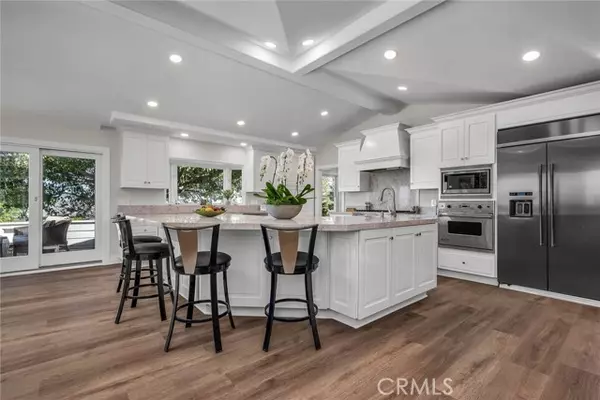
4 Beds
3 Baths
3,100 SqFt
4 Beds
3 Baths
3,100 SqFt
Key Details
Property Type Single Family Home
Sub Type Single Family Residence
Listing Status Active
Purchase Type For Sale
Square Footage 3,100 sqft
Price per Sqft $966
MLS Listing ID PV-25239887
Bedrooms 4
Full Baths 3
Year Built 1951
Lot Size 0.350 Acres
Property Sub-Type Single Family Residence
Source California Regional Multiple Listing Service (CRMLS)
Property Description
This single-level gem radiates inviting energy, bathed in natural light and centered around a spectacular courtyard patio accessible via French doors from the living room, family room, and primary bedroom suite. Enjoy some city-light views for added charm.
Spanning 3,100 SqFt, this beautifully updated 4-bedroom, 3-bath home includes an additional 400 SqFt studio with its half-bath and serene backyard vistas. The studio is situated behind the detached 2-car garage and has its own private entrance (unpermitted and excluded from listed square footage—yet an incredible flex space for guests, office, or creative studio).
The chef-inspired kitchen features a large central island with seating for four, a prep sink, abundant quartz counter space, and an open layout ideal for entertaining or family meals. Upgrades include new Cristallo quartz countertops and freshly painted custom cabinetry.
The huge primary bedroom suite features a sitting area, luxurious bathroom, walk-in closet, and dedicated office nook.
The expansive, fully usable 15,265 SqFt lot exceeds ? acre and is perfect for outdoor living and play, and offers a dream backyard: a flagstone courtyard patio with built-in BBQ, full-sized fire pit, raised gardening beds, bocce ball court, private spa patio with outdoor shower, ample lawn area, and lush landscaping everywhere!
A long driveway provides substantial parking: 3 spaces behind the remote gate plus 2 in front.
Recent upgrades enhance the transitional-rural vibe: new roof, luxury vinyl plank flooring (glued down), fresh exterior and interior paint, new doors/trim/hardware, baseboards, switches/outlets, new LED lighting throughout, new garage door and opener.
Enjoy one of the Hill's best microclimates: comfortable year-round, rarely too hot, cold, windy, or overcast. Super easy on-off the hill and just minutes from restaurants, shopping, Peninsula Center, Riviera Village, Terranea Resort, Del Amo Mall, and the 110 Freeway. And, it's a short walk to Rancho Vista Elementary in the award-winning Palos Verdes Peninsula Unified School District.
Don't miss this rare opportunity to own a magnificent property blending luxury upgrades with warm, welcoming charm in an unbeatable A+ location!
Location
State CA
County Los Angeles
Area 165 - Palos Verdes Drive North
Interior
Interior Features In-Law Floorplan, Unfurnished, Quartz Counters
Heating Central
Cooling Wall/Window Unit(s)
Flooring Vinyl
Fireplaces Type Living Room, Master Bedroom
Laundry Individual Room
Exterior
Garage Spaces 2.0
Pool None
Community Features Suburban
Utilities Available Water Connected, Electricity Connected, Natural Gas Connected, Phone Available
View Y/N Yes
View City Lights
Building
Lot Description Garden, Lot 10000-19999 Sqft, Back Yard
Sewer Septic Type Unknown
Schools
Elementary Schools Rancho Vista
Middle Schools Palos Verdes
Others
Virtual Tour https://tour.caimagemaker.com/Viewer/FpV5.asp?ID=183527
GET MORE INFORMATION

Lic# 01770909 | 01834114






