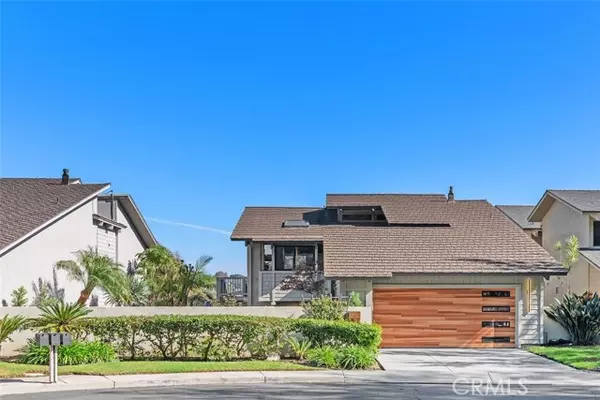
3 Beds
3 Baths
2,582 SqFt
3 Beds
3 Baths
2,582 SqFt
Key Details
Property Type Single Family Home
Sub Type Single Family Residence
Listing Status Active
Purchase Type For Sale
Square Footage 2,582 sqft
Price per Sqft $1,103
Subdivision Summit
MLS Listing ID OC-25252542
Style Craftsman
Bedrooms 3
Full Baths 3
HOA Fees $652/mo
Year Built 1985
Lot Size 5,885 Sqft
Property Sub-Type Single Family Residence
Source California Regional Multiple Listing Service (CRMLS)
Property Description
This completely renovated architectural home by Chris Able blends sophisticated design with effortless livability. From the moment you enter, soaring ceilings and walls of glass create a sense of volume and light, framing the home's modern lines and refined finishes.
Every inch has been reimagined with today's luxury standards in mind—wide-plank wood flooring, custom lighting, smooth-finish walls, and thoughtfully curated materials throughout. The kitchen is a showpiece with designer cabinetry, premium appliances, and elegant surfaces that make everyday living feel elevated. Spa-inspired bathrooms, upgraded fireplaces, and seamless indoor-outdoor flow complete the experience.
Located in one of Laguna Niguel's most desirable neighborhoods, 18 Woodhaven offers both style and convenience—close to coastal trails, parks, shopping, and top-rated schools. A rare opportunity to own a modern, move-in-ready home in an exceptional setting.
Location
State CA
County Orange
Area Summit
Interior
Interior Features Balcony, Bar, Beamed Ceilings, Built-In Features, Cathedral Ceiling(s), Copper Plumbing Partial, High Ceilings, Living Room Balcony, Living Room Deck Attached, Open Floorplan, Pantry, Recessed Lighting, Storage, Track Lighting, Wet Bar, Wired for Sound, Kitchen Island, Pots & Pan Drawers, Quartz Counters, Remodeled Kitchen, Self-Closing Cabinet Doors, Self-Closing Drawers, Utility Sink
Heating Central, Fireplace(s)
Cooling Central Air
Flooring Tile, Wood
Fireplaces Type Fire Pit, Gas, Great Room, Living Room, Master Bedroom, Master Retreat
Laundry Dryer Included, Gas Dryer Hookup, Individual Room, Inside, Washer Hookup, Washer Included
Exterior
Exterior Feature Lighting, Rain Gutters
Parking Features Direct Garage Access, Driveway
Garage Spaces 2.0
Pool Private, Association, Community, Heated
Community Features Curbs, Gutters, Park, Sidewalks, Storm Drains, Street Lights, Suburban
Utilities Available Sewer Connected, Underground Utilities, Water Connected, Cable Available, Electricity Connected, Natural Gas Connected, Phone Available
View Y/N Yes
View City Lights, Golf Course, Hills, Mountain(s), Panoramic, Trees/Woods
Building
Lot Description Sprinklers, Cul-De-Sac, Landscaped, Level with Street, Sprinkler System, Sprinklers In Front, Sprinklers In Rear, Sprinklers Timer
Sewer Public Sewer
Schools
High Schools Dana Hills
Others
Virtual Tour https://tours.previewfirst.com/ml/156179
GET MORE INFORMATION

Lic# 01770909 | 01834114






