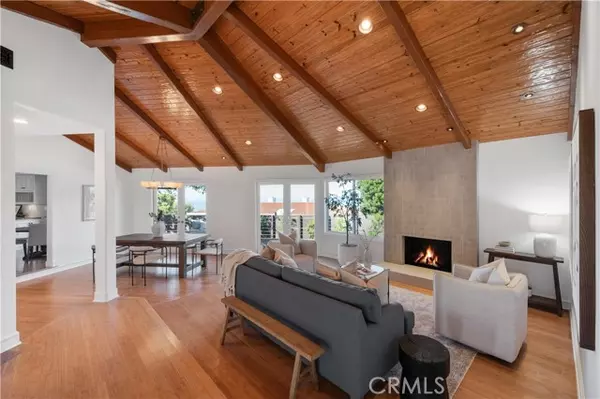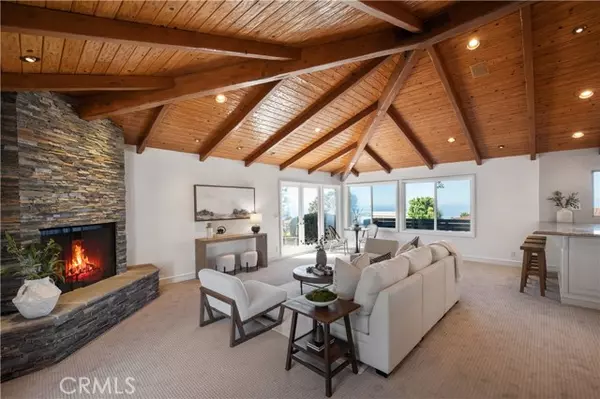
5 Beds
3 Baths
2,954 SqFt
5 Beds
3 Baths
2,954 SqFt
Key Details
Property Type Single Family Home
Sub Type Single Family Residence
Listing Status Coming Soon
Purchase Type For Sale
Square Footage 2,954 sqft
Price per Sqft $977
MLS Listing ID PV-25253699
Style Ranch
Bedrooms 5
Full Baths 2
Three Quarter Bath 1
Year Built 1967
Lot Size 0.321 Acres
Property Sub-Type Single Family Residence
Source California Regional Multiple Listing Service (CRMLS)
Property Description
From nearly every main gathering space, the living room, kitchen, dining areas, and even two of the bedrooms, your eyes are naturally drawn outward toward the ocean. Here, views aren't a backdrop; they're part of the rhythm of daily life. Morning coffee, dinner with friends, working from home are all framed by the calm of the water and the curve of the coastline.
Inside, the layout balances openness and intimacy. The kitchen opens to the living and breakfast areas, encouraging conversation and easy flow, while the dining and family rooms offer defined spaces for hosting or winding down. The newly remodeled primary bath and refreshed finishes throughout give the home a clean, move-in-ready feel, without sacrificing character.
But the true heart of this property lies just beyond the walls.
Step outside and you're transported. A Tuscany-inspired courtyard wraps gently around the home with a pool and spa, a built-in Lynx and Viking outdoor kitchen, a wood-burning fireplace, and multiple patios designed for long meals and late summer evenings. It's a home that invites celebration, quiet reflection, and everything in between.
It's rare to find a property that holds both presence and ease where architectural warmth, usable outdoor space, and ocean views coexist naturally. And in a neighborhood where homes are often held for decades, opportunities like this rarely make their way to the market.
This is a place to live, gather, grow, and stay. Enjoy being close to Los Verdes Golf Course and within the award winning Palos Verdes Peninsula School District
Location
State CA
County Los Angeles
Area Country Club
Interior
Interior Features Beamed Ceilings, Built-In Features, Granite Counters, High Ceilings, Open Floorplan, Recessed Lighting, Wet Bar, Remodeled Kitchen
Heating Central
Cooling Central Air
Flooring Carpet, Tile, Wood
Fireplaces Type Family Room, Living Room, Outside, Patio
Inclusions kitchen appliances and outdoor kitchen appliances
Laundry Gas Dryer Hookup, Inside, Washer Hookup
Exterior
Parking Features Driveway
Garage Spaces 3.0
Pool Private, In Ground
Community Features Biking, Curbs, Golf, Gutters, Hiking, Park
View Y/N Yes
View Pool, Water
Building
Lot Description Corner Lot, Front Yard, Landscaped, Lawn, 0-1 Unit/Acre
Sewer Public Sewer
Others
Virtual Tour https://www.youtube.com/watch?v=AJgQwCaXvCg&feature=youtu.be
GET MORE INFORMATION

Lic# 01770909 | 01834114






