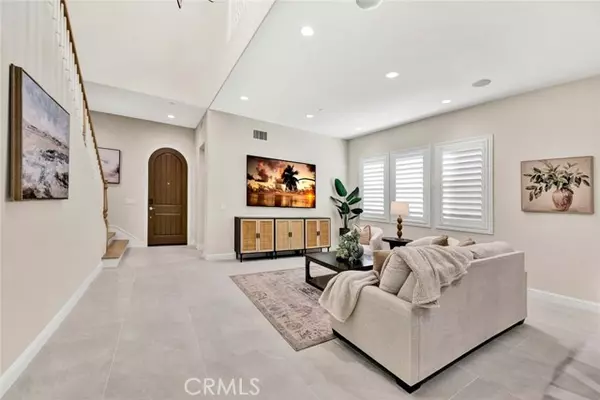
4 Beds
5 Baths
3,342 SqFt
4 Beds
5 Baths
3,342 SqFt
Key Details
Property Type Single Family Home
Sub Type Single Family Residence
Listing Status Active
Purchase Type For Sale
Square Footage 3,342 sqft
Price per Sqft $714
MLS Listing ID OC-25253756
Bedrooms 4
Full Baths 3
Half Baths 2
HOA Fees $286/mo
Year Built 2018
Lot Size 3,802 Sqft
Property Sub-Type Single Family Residence
Source California Regional Multiple Listing Service (CRMLS)
Property Description
Set on one of the largest lots in the Lexington enclave, the home offers a spacious backyard ideal for relaxing or hosting gatherings in style. Inside, a chef-inspired kitchen takes center stage with a dramatic quartz waterfall island, KitchenAid stainless-steel appliances. The open-concept living area flows effortlessly and includes in-ceiling surround sound, creating an inviting atmosphere for both casual and formal entertaining.
Retreat to the newly remodeled primary suite, where luxury meets serenity — complete with a spa-caliber bathroom, rain shower, and elegant designer touches. Upstairs, two additional bedrooms, a guest suite, and upgraded baths offer comfort for family and guests alike.
The third level is a showpiece, featuring a private office, wet bar, and game room separated by a spacious bonus area with panoramic mountain views — perfect for work, play, or relaxation.
Additional features include a two-car garage with roof rack storage and 220-volt EV charging, plus access to the community's clubhouse, resort-style pool, and spa. Ideally located near shopping, dining, and Lake Forest Sports Park, this reimagined modern home defines upscale living in one of Lake Forest's most sought-after neighborhoods.
Location
State CA
County Orange
Area Ln - Lake Forest North
Interior
Interior Features Bar, Block Walls, Built-In Features, High Ceilings, Open Floorplan, Pantry, Recessed Lighting, Stone Counters, Kitchen Island, Quartz Counters, Remodeled Kitchen, Walk-In Pantry
Heating Central
Cooling Central Air, Dual
Flooring Vinyl, Tile
Fireplaces Type None
Laundry Individual Room, Inside, Upper Level
Exterior
Parking Features Direct Garage Access
Garage Spaces 2.0
Pool Association, Community
Community Features Park, Sidewalks, Street Lights
View Y/N Yes
View City Lights, Mountain(s)
Building
Lot Description Landscaped, Level, Park Nearby
Sewer Public Sewer
GET MORE INFORMATION

Lic# 01770909 | 01834114






